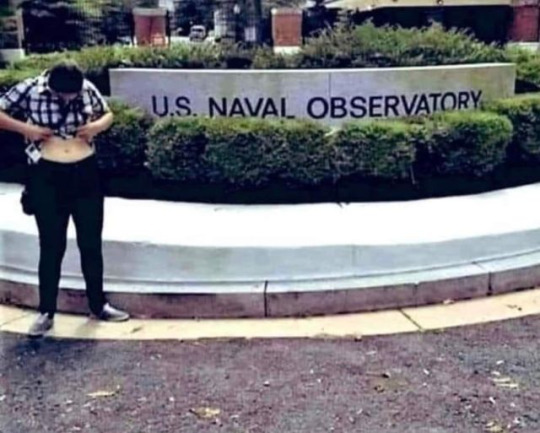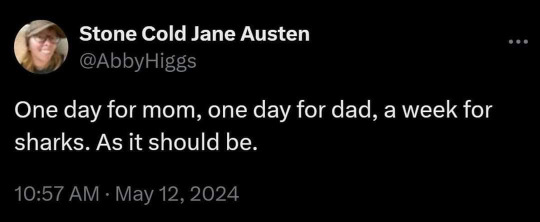Text
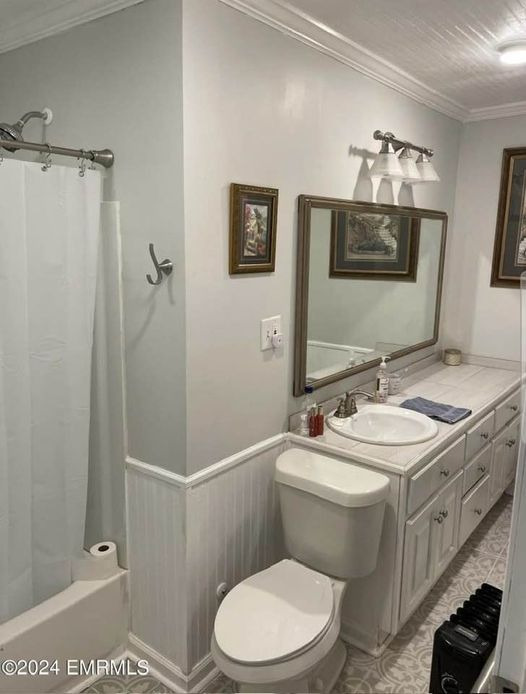
Narrow space? No problem. We'll get a full bath in there for ya.
4 notes
·
View notes
Text
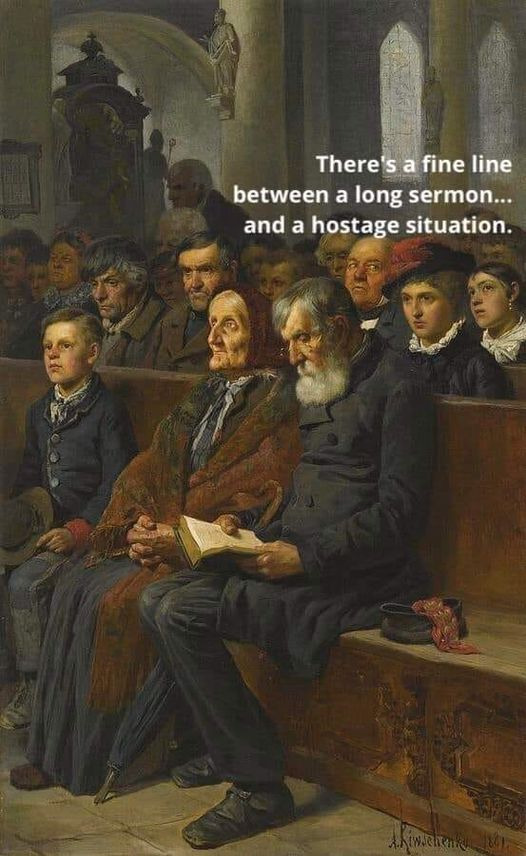
Sunday funnies.
6 notes
·
View notes
Text
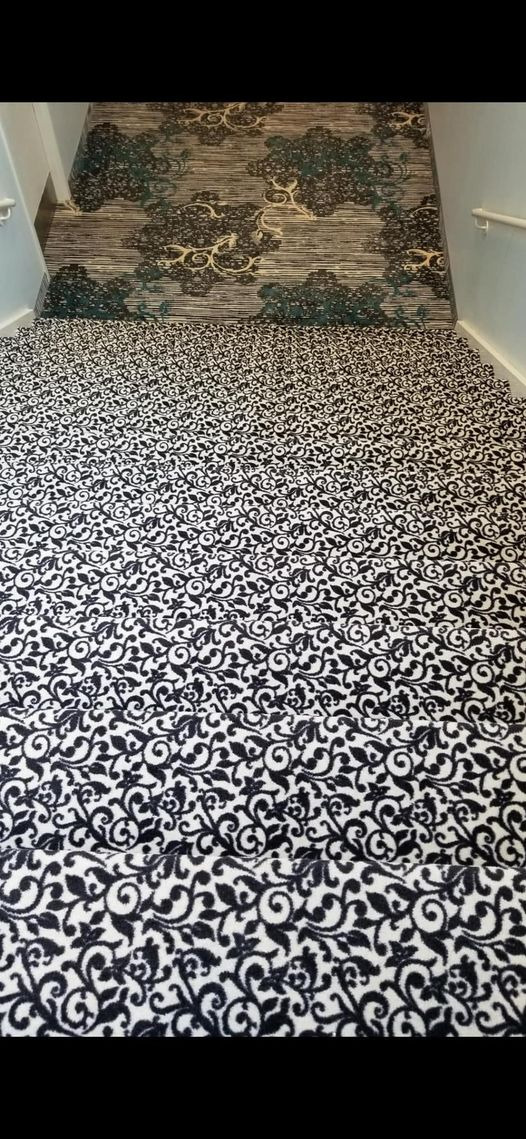
This carpet takes the Gold in the unseen stairs competition.
25 notes
·
View notes
Text
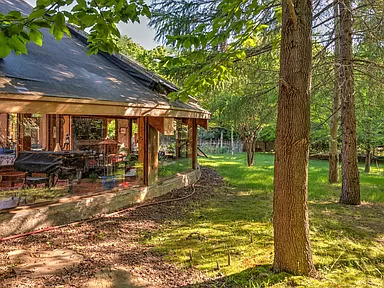
They don't show the front of this home in tony East Hampton, NY b/c the address is undisclosed. The 1967 2bd, 2ba home is not for sale, it's for rent, for only $30,000mo. (And, I thought my rent was high.)
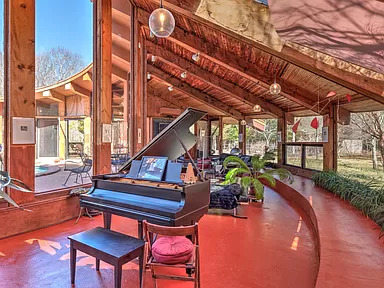
It's a round house with a raised platform that borders the space and kind of makes it smaller.
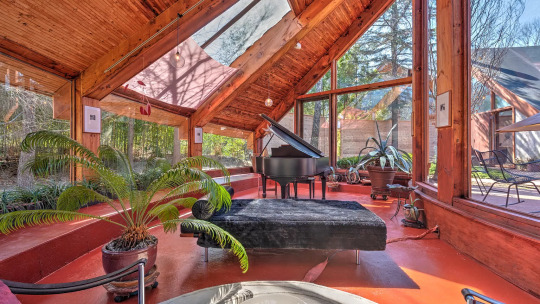
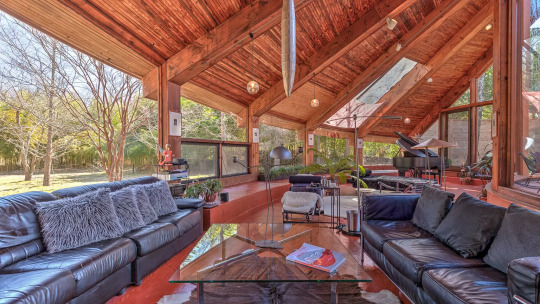
It's a furnished rental, but would they really trust someone like me to care for all those plants?
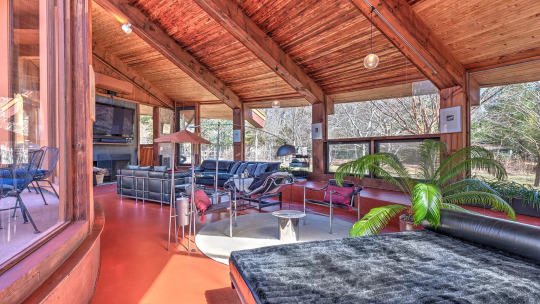
Beautiful fireplace.
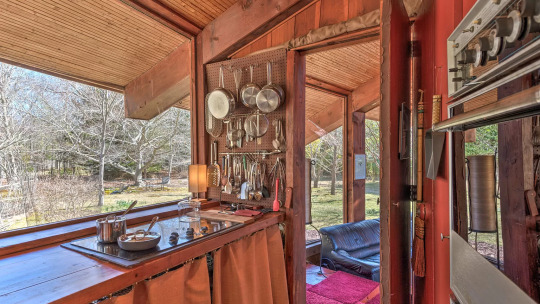
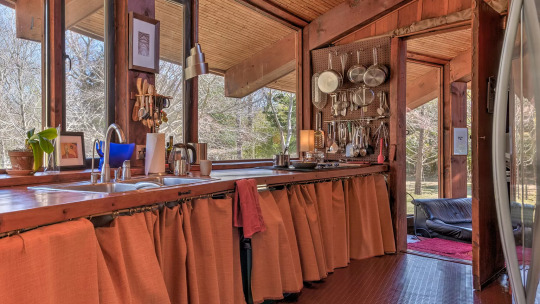
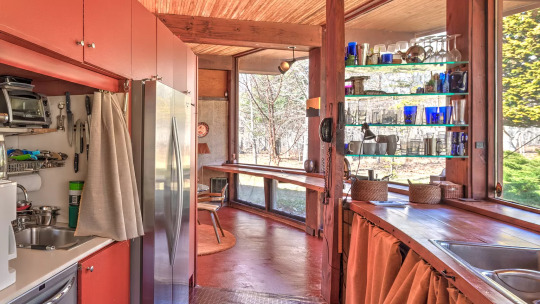
The kitchen has fabric under the sink in lieu of cabinets. That's interesting. More curtains enclose this upper cabinet. It's nice, it's cozy, but the rent is so high, I don't know how I feel about all the bulky curtains.
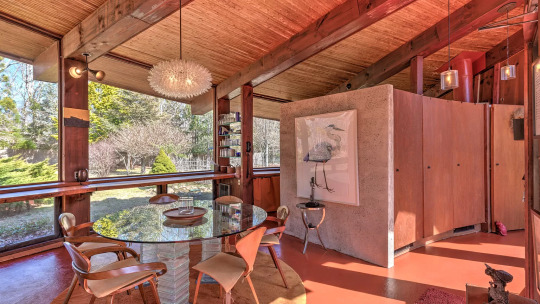
It appears that this is the only dining area.
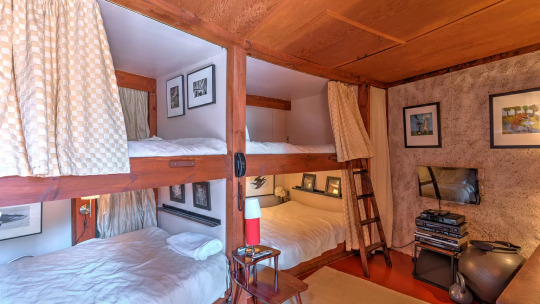
This bedroom sleeps 4 in large built-in bunks. The listing says that the home's capacity is 4, but there's room for more than that.
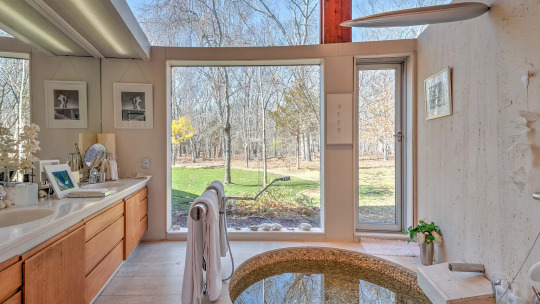
This bath has a sunken tub in the floor.
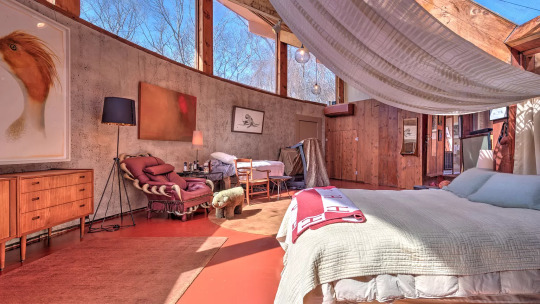
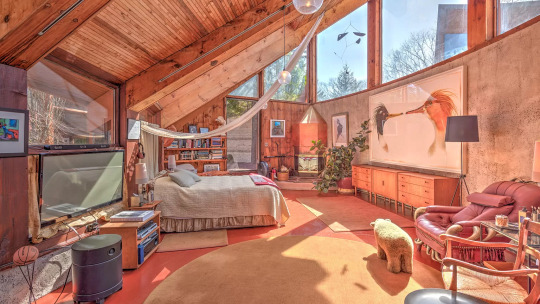
Huge primary bedroom. According to the listing the home was rented for $10,000 a month last year. So, it went up by $20K. That seems excessive. I must say that this room looks kind of lived-in.
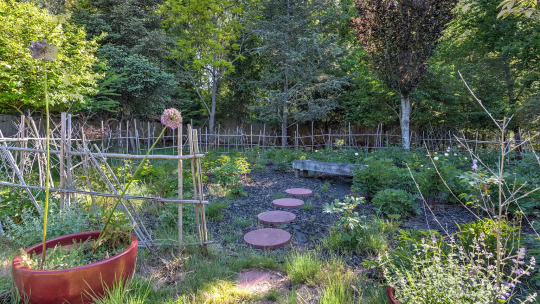
There's a garden outside.
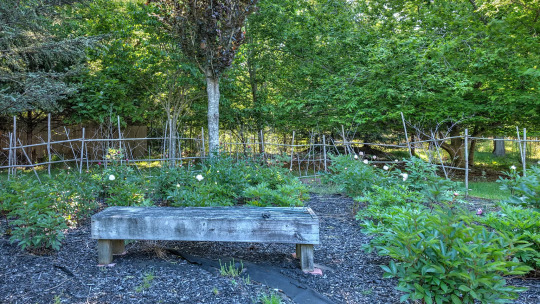
And a bench in the garden.
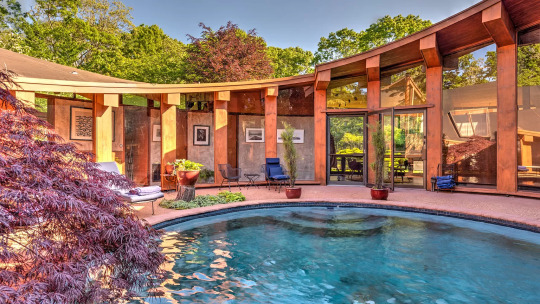
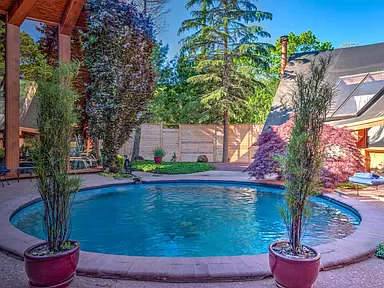
The pool is beautiful, but looks small. So, it must be a summer rental and while it's nice, I bet there are better homes for $30K. The description says it's very quiet and low-key. In other words, nothing to do.
https://www.zillow.com/homedetails/East-Hampton-NY-11937/32658533_zpid/?
40 notes
·
View notes
Text
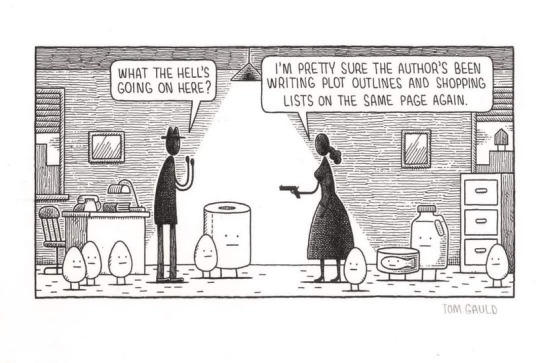
245 notes
·
View notes
Text
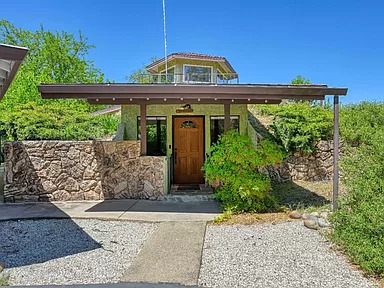
I'm confused by this home. It's a 1984 Earth Shelter in Granite Bay, CA. Has 3bds, 4ba, asking $785K. This is the front.
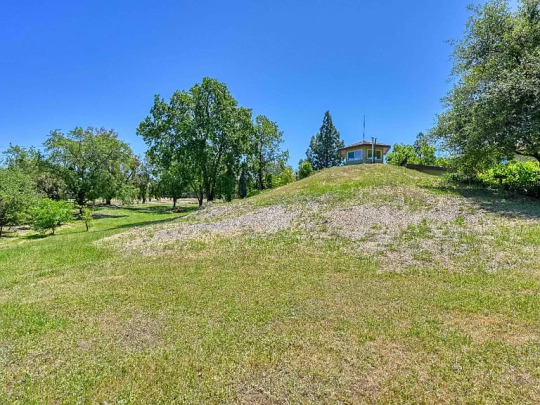
And, this is the rest of it. (Weird that the grass disappeared over the house.)
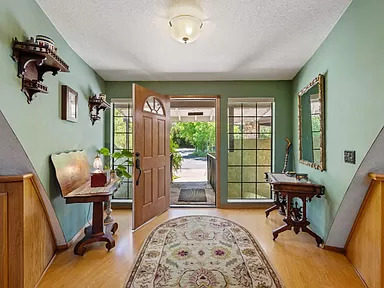
Enter a foyer thru the front door, like a normal home.
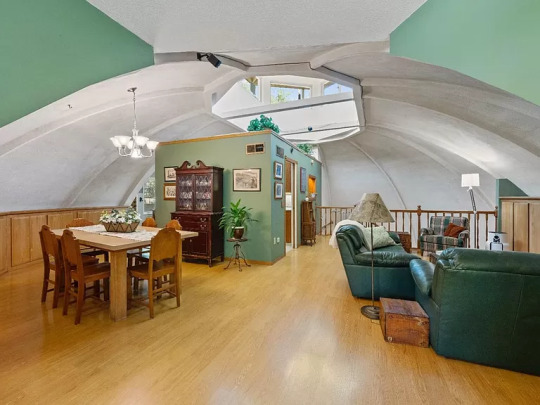
The interior is the shape of the mound outside. It looks like they built a round metal structure then covered it in dirt and grew grass over it. I wonder if that's a glass walk so you can go up into the Belvidere.
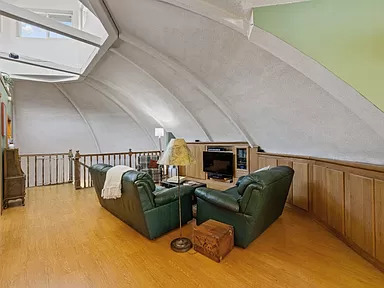
There's a small TV area.
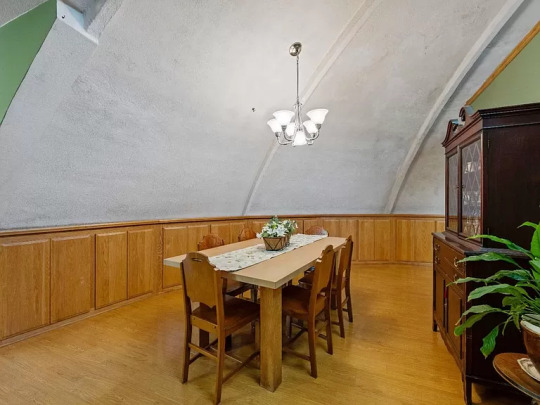
The dining area.
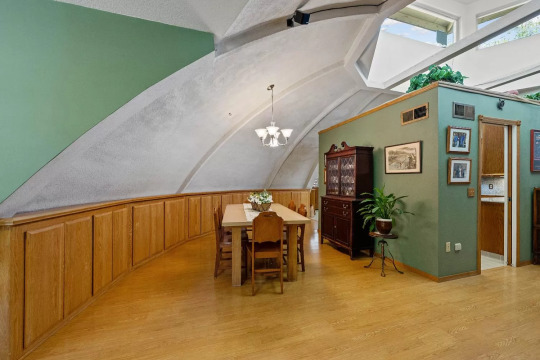
The green square on the right is the kitchen.
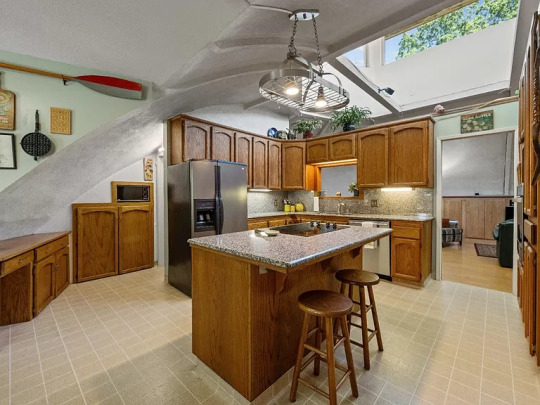
It's larger than I thought it would be. There's even a desk on the left.
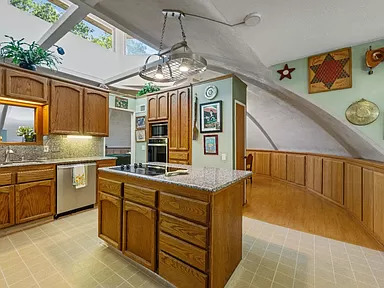
Behind that wall...
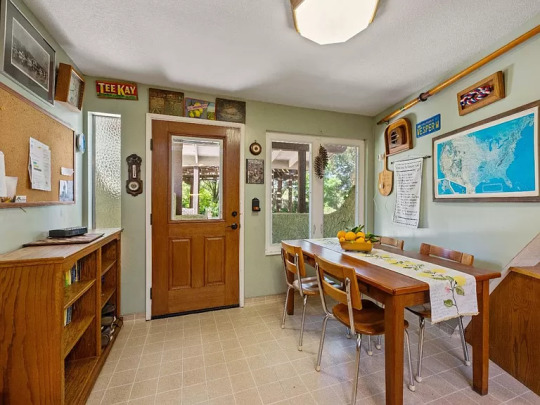
It's an eat-in area and you can shut the door.
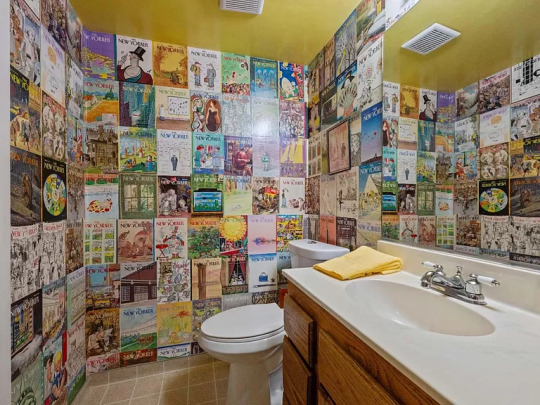
The guest powder room has wallpaper with old New Yorker magazine covers.
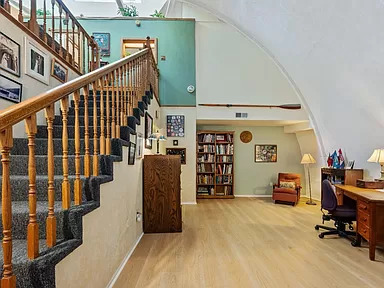
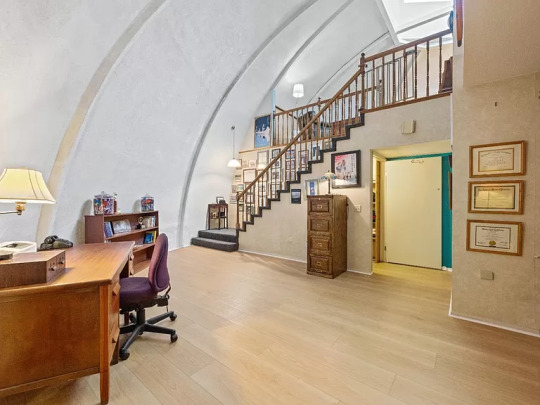
A home office is set up by the stairs.
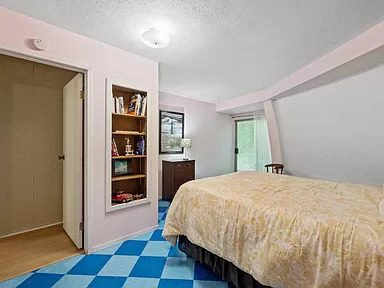
Bedroom #1 has a built-in bookcase and a cool blue floor.
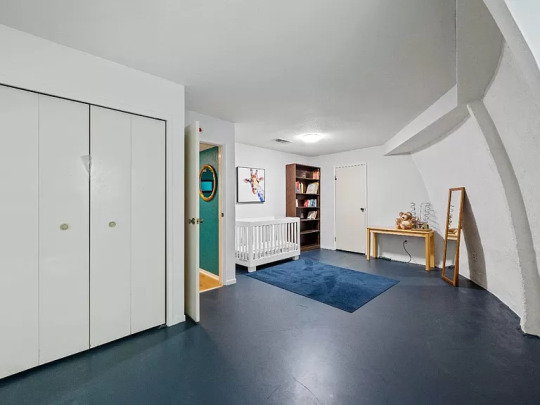
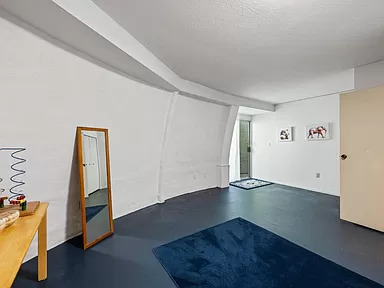
Bedroom #2 is more spacious and kind of a half circle shape.
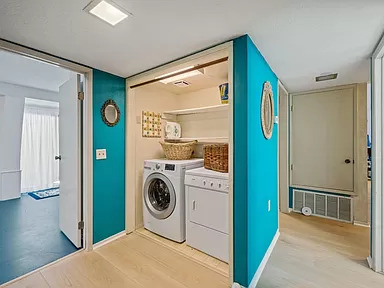
The laundry is off this room.

And, the bath is off the laundry room.
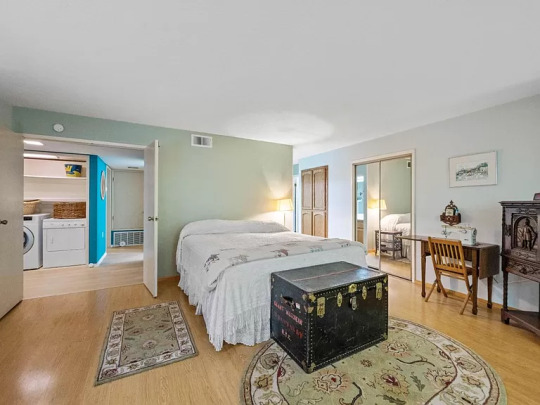
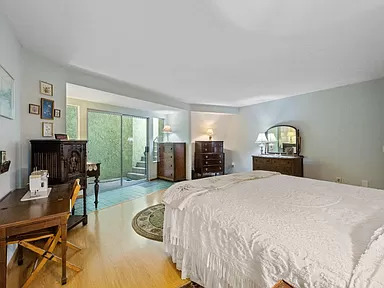
The primary bedroom is the largest. It's a confusing layout, b/c I thought that we were on an upper level, but there are stairs thru the glass doors. I'm confused. Maybe they're stairs to the Belvidere.
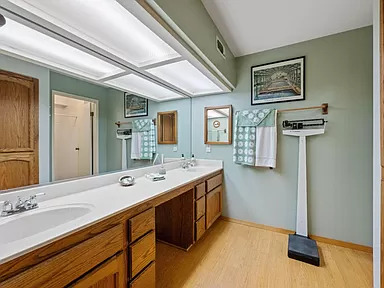
A large shower room.
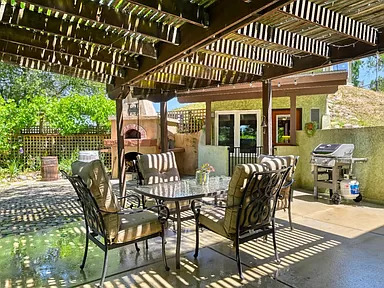
The outside area is very nice. It has a pergola, but it's in front of the guest house.
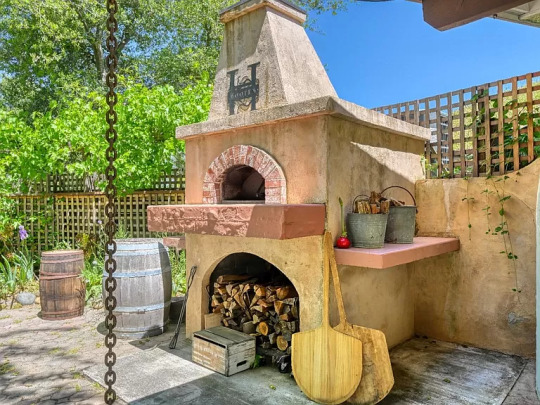
Beautiful pizza oven.
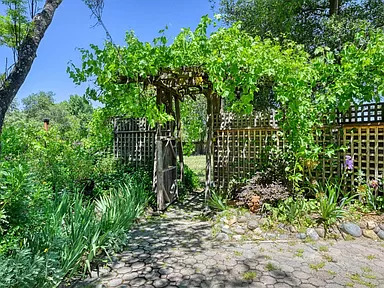
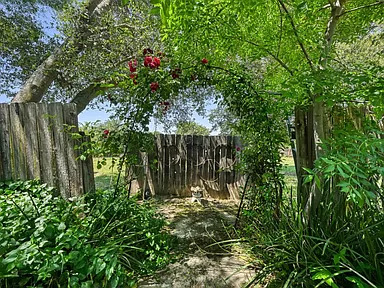
This is nice.
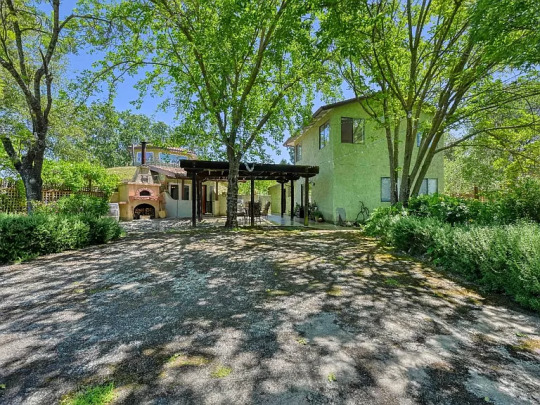
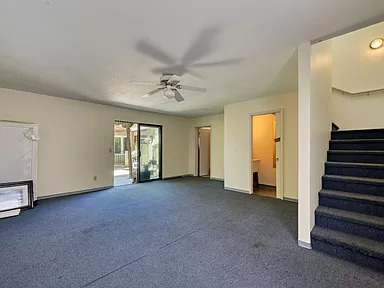
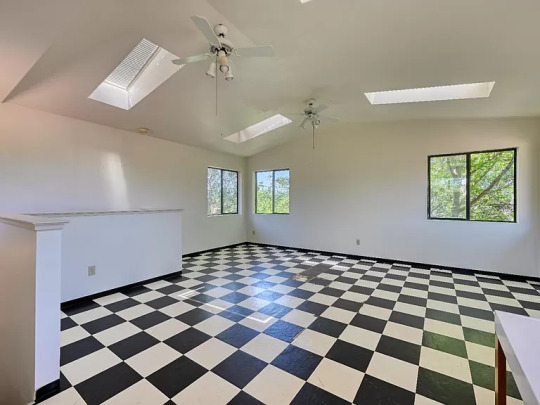
There are several outbuildings on the 1.20 acre property and one of them is a spacious guest house.
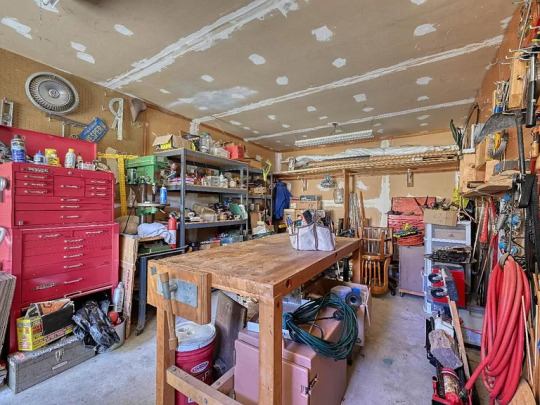
There's also a workshop.
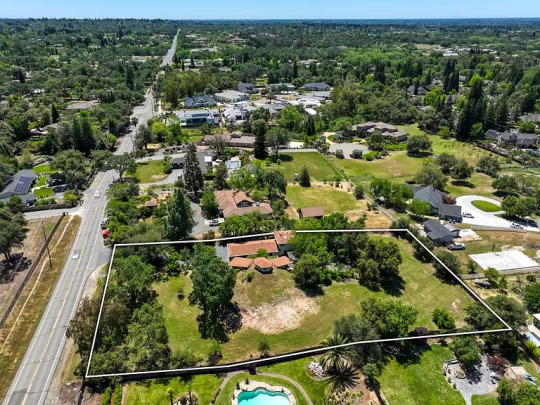
From this view you can see the mound that's the house, plus the outbuildings in front.
https://www.zillow.com/homedetails/8080-Barton-Rd-Granite-Bay-CA-95746/17678568_zpid/?
115 notes
·
View notes
Text
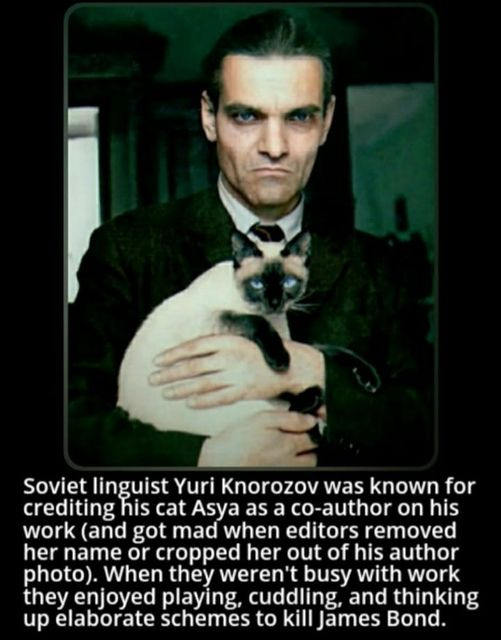
117 notes
·
View notes
Text
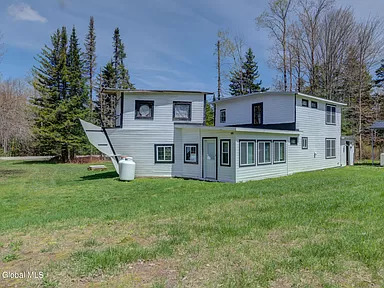
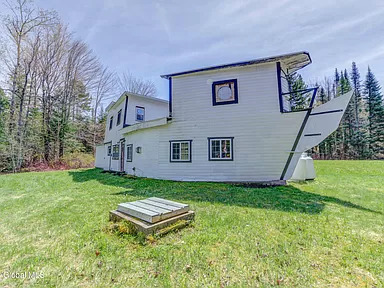
How is it possible that the 1929 boat-shaped house in Morehouse, NY is only $129K? It's currently used as an Airbnb and comes with all the furnishings. 3bds, 2ba.
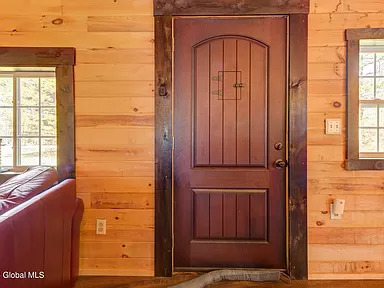
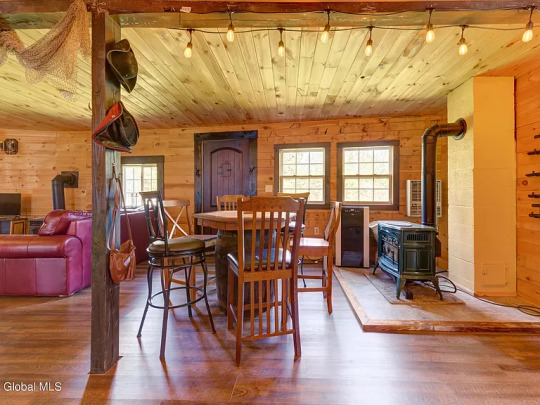
This is nice. I still can't believe the price and that it's fully furnished.
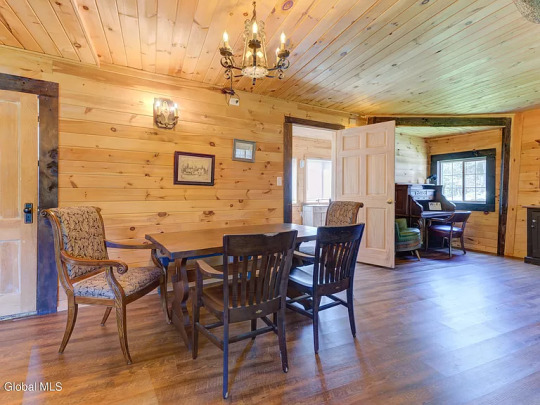
Look at the nice desk in the corner.
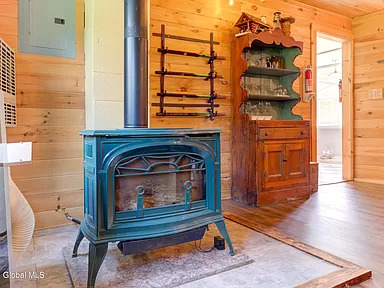
Heat stove.
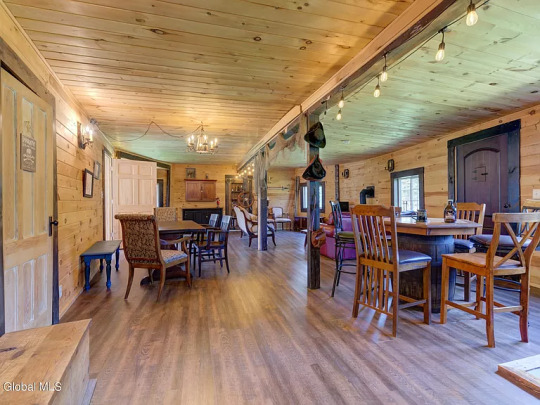
This room is so spacious.
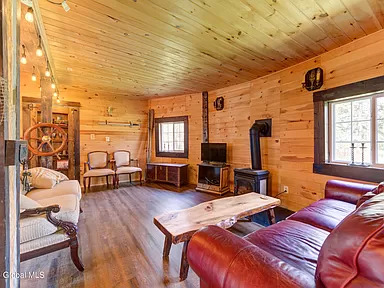
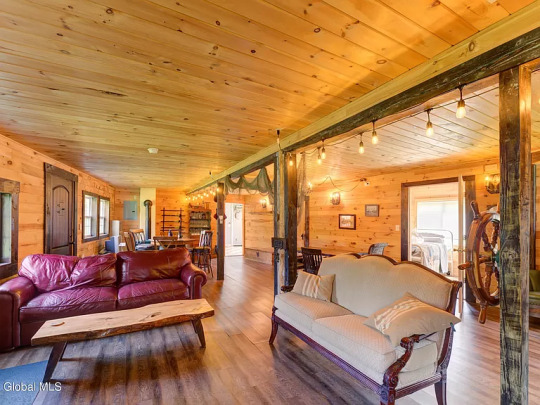
Comfy seating area- look at the ships wheel.
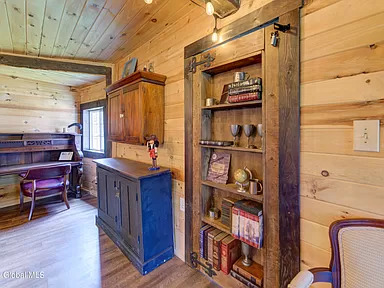
This is cute.
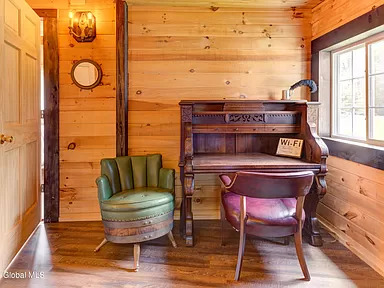
Close-up of the desk.
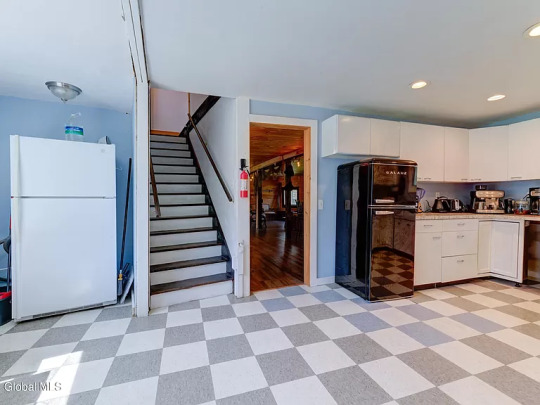
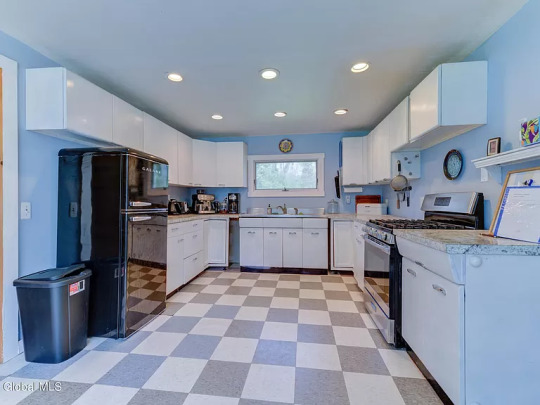
Very large kitchen. This could be cute decorated in a nautical theme.
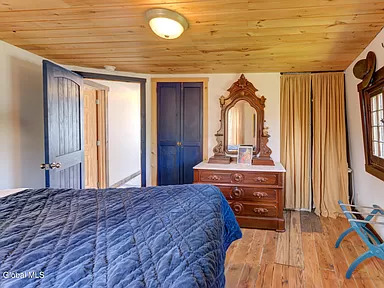
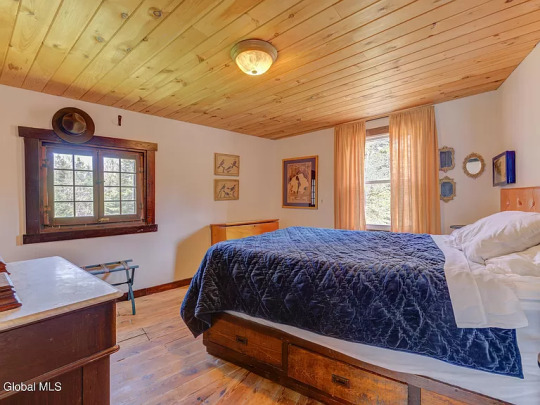
This would be the primary bedroom. Very nicely done.
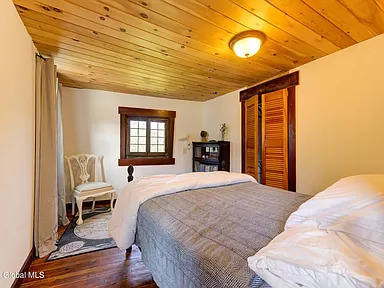
Bedroom #2 is cute. A little smaller, but nice.
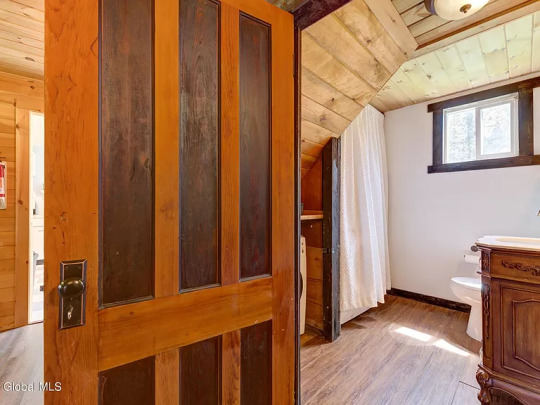
Bath #1.
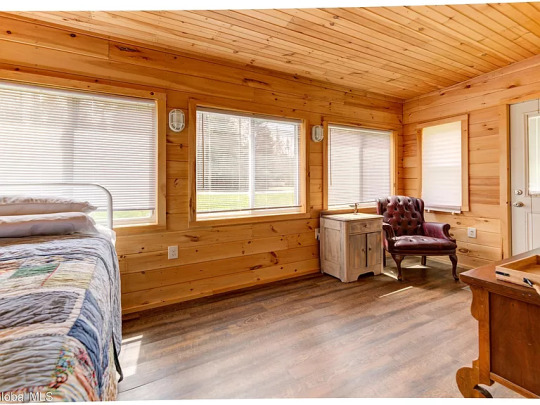
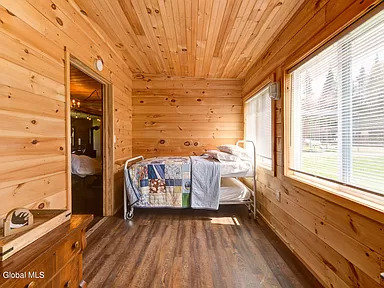
Nice larger bedroom #3. That lower bunk looks way too tight.
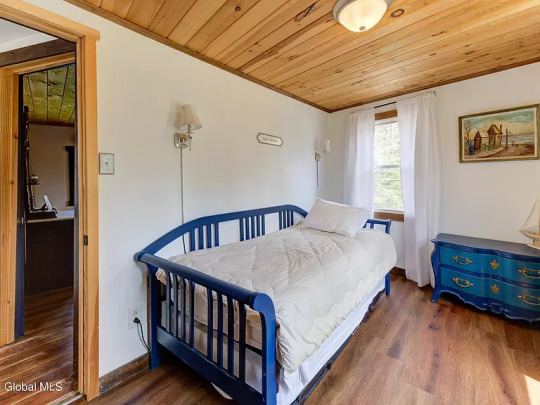
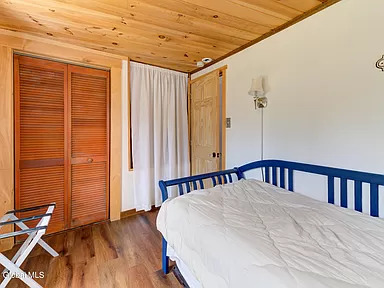
This 4th bedroom isn't counted, but it has a daybed and a luggage rack.
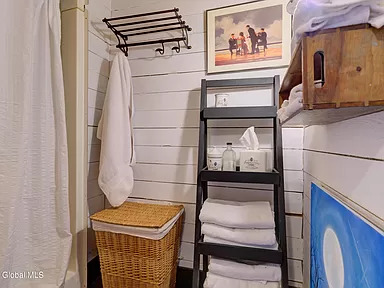
Bath #2. There are 2 baths, total, in the home.
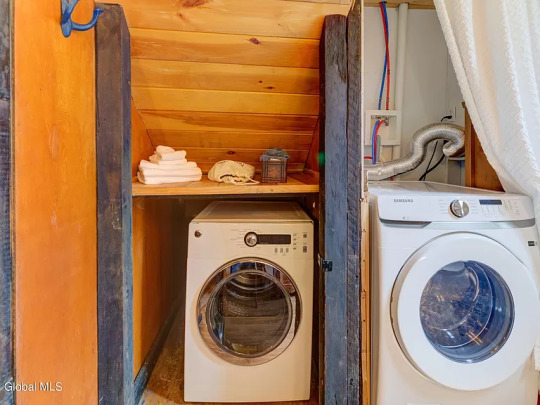
Washer/dryer area. Also included in the sale.
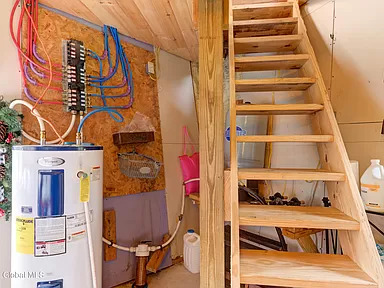
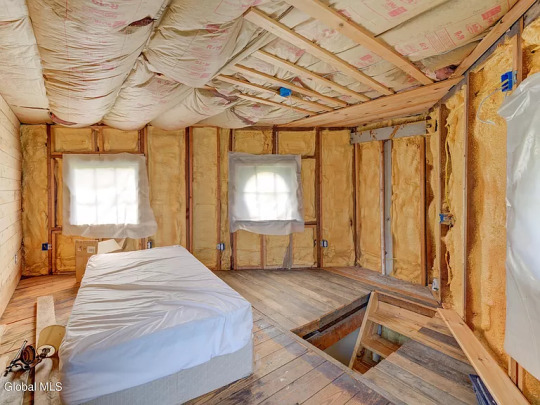
Up here, a ladder leads to an unfinished bedroom.
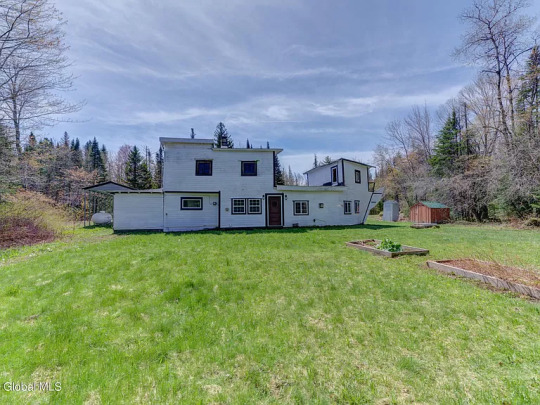
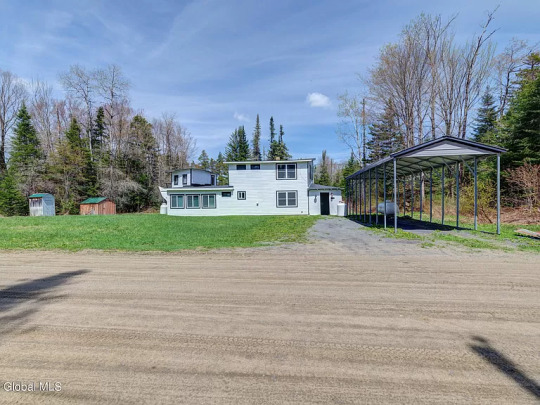
1.50 acre lot.
https://www.zillow.com/homedetails/119-Leons-Rd-Piseco-NY-12139/2066655836_zpid/
143 notes
·
View notes
Text

171 notes
·
View notes
Text
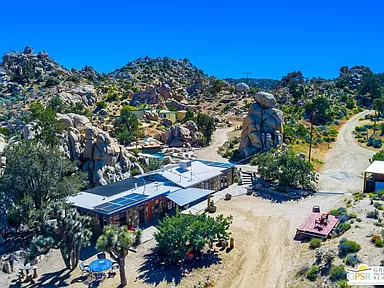
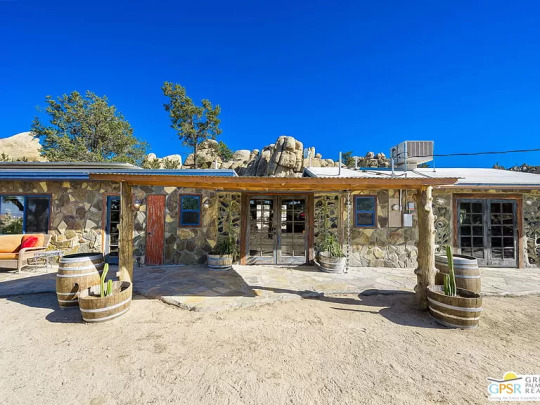
This is Dream Catcher Ranch, and it's what a desert home should look like. Built in 1957 in Yucca Valley, CA, it has 4bds, 3ba, $1.95M. You gotta see this.
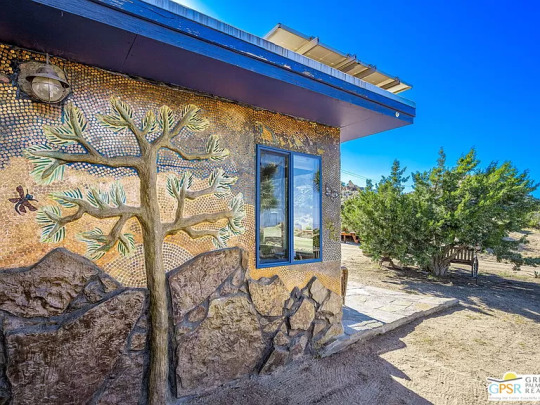
It has art on the exterior.
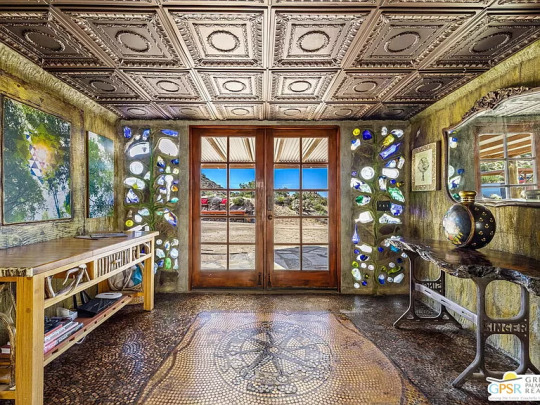
There's also recycled building materials, like the colored glass in the lovely entrance floor. Look at the floor.
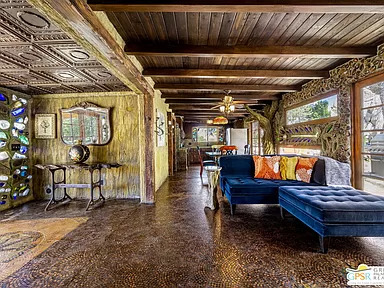
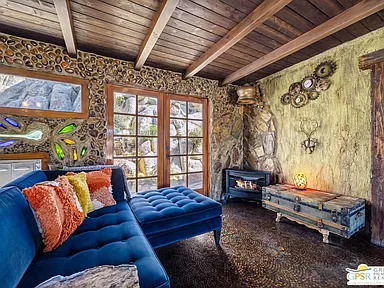
There's have a cozy seating area with doors to the pool.
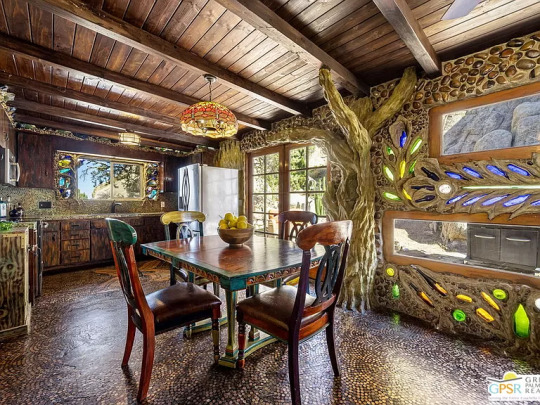
The dining area has a tree sculpted into the wall and there are big windows, plus the colored glass and doors to a patio.
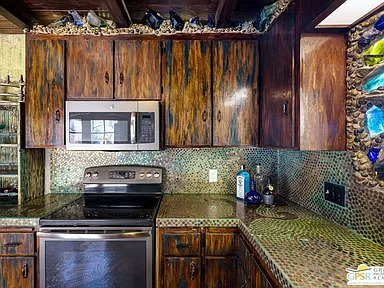
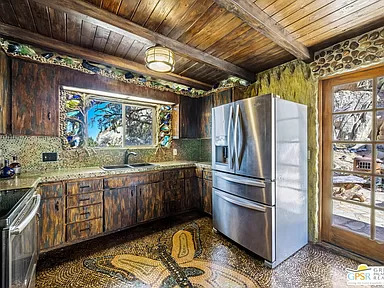
Look at the tree bark-like cabinets and the butterfly in the floor. The whole house is like a work of art.
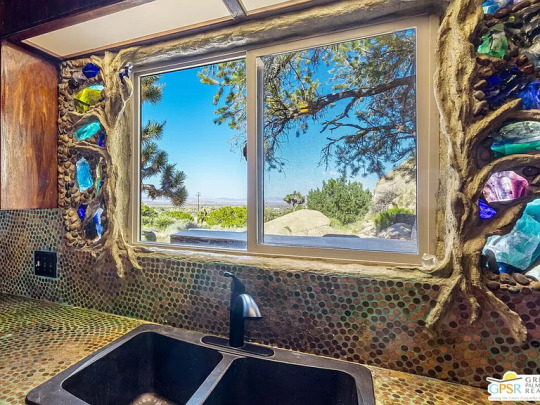
The counters and backsplash are mosaic and look at the cool windows.
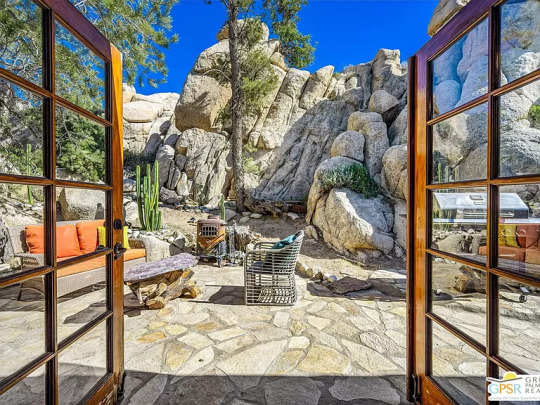
The doors on this side open to a patio made of stone and surrounded by rocks mountains.
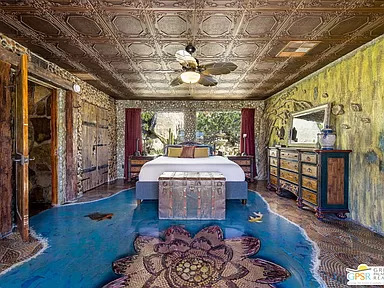
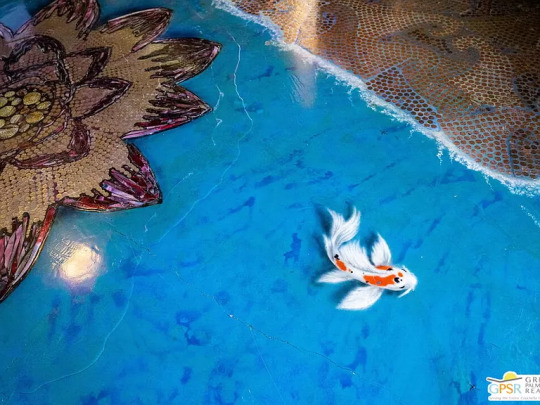
The primary bedroom has this amazing floor. Isn't this stunning?
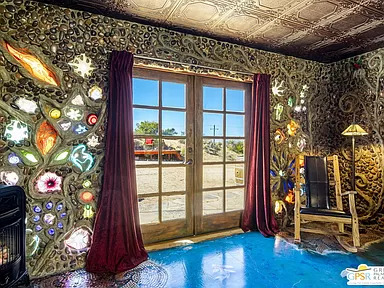
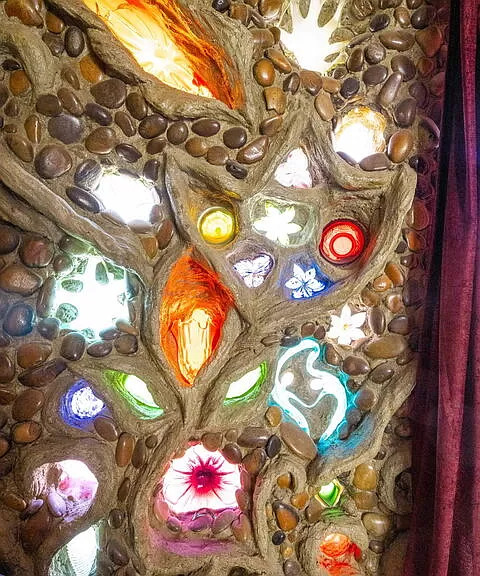
Doors to a patio area flanked by the beautiful colored glass.
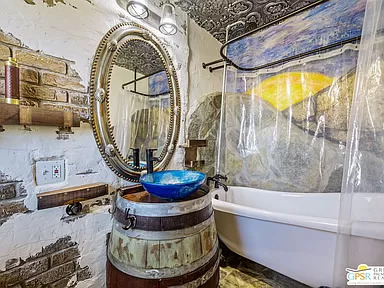
Check out the bath. There's a mural on the tub wall, faux exposed brick and a nautical sink.

For some reason, they made this room look new and ordinary.
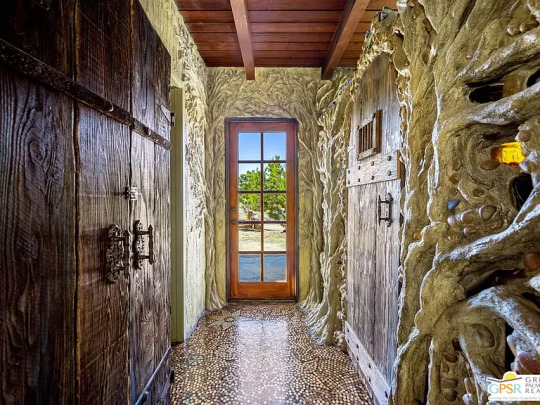
Amazing hallway.
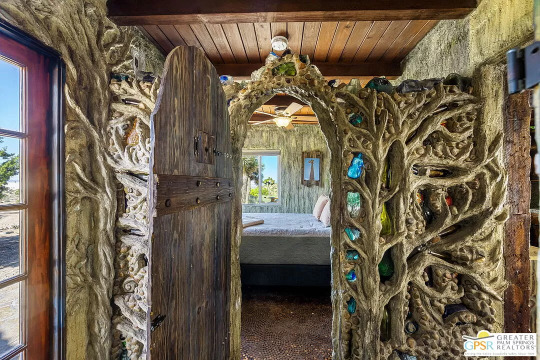
Entrance to another bedroom.
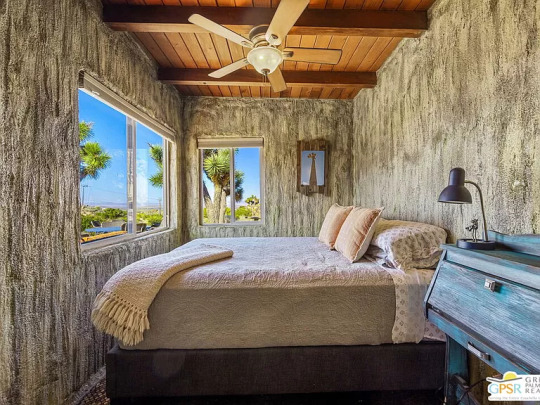
It's smaller, but cute.
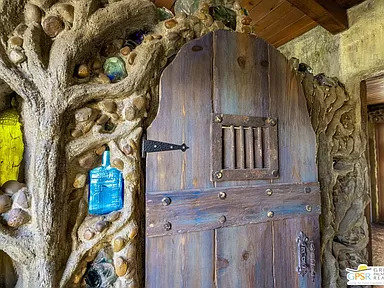
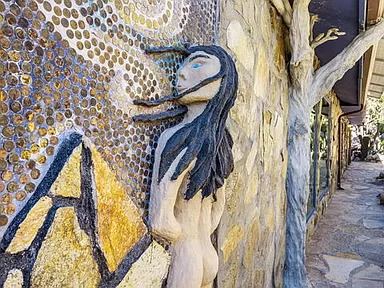
There's so much to see, everywhere you look.
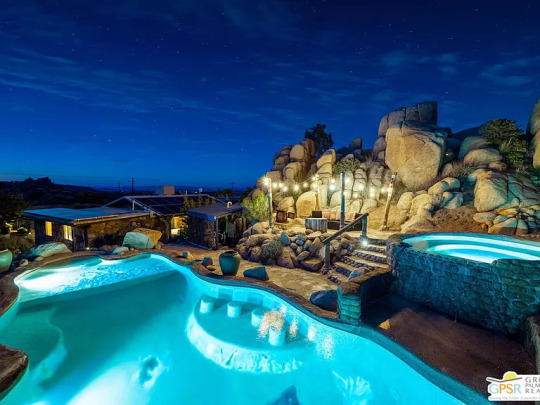
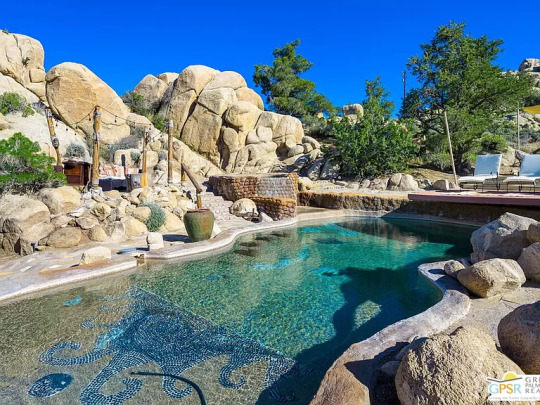
The pool is gorgeous.
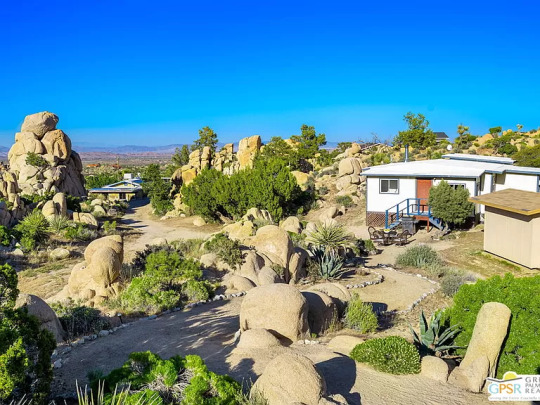
Guest house on the property.
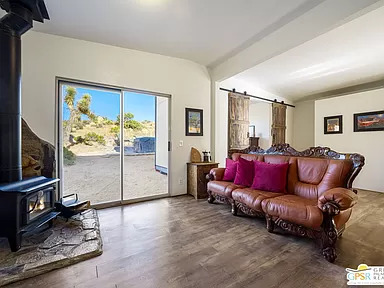
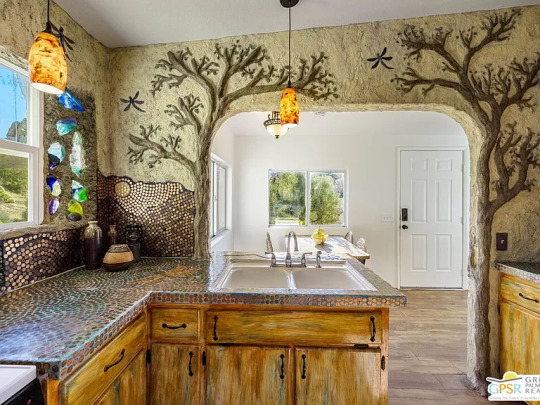
It's lovely. Look at the kitchen.
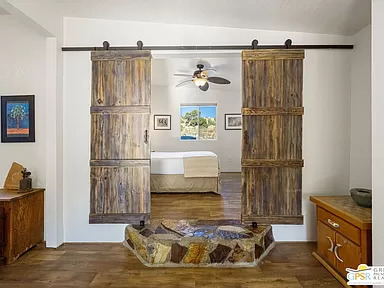
It has 2bds and a laundry room.
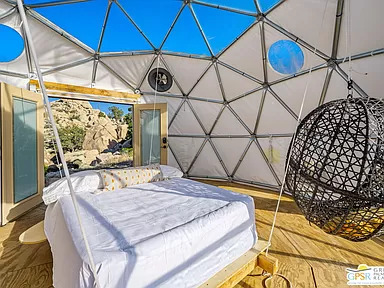
There's also a geodesic dome on the property.
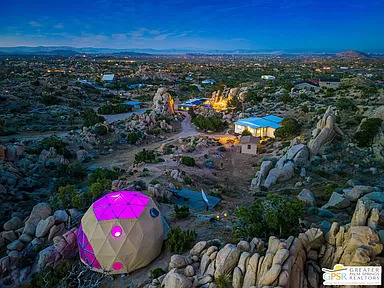
It's a very large 5 acre property.
https://www.zillow.com/homedetails/5845-Cholla-Ave-Yucca-Valley-CA-92284/17496483_zpid/?
110 notes
·
View notes
Text
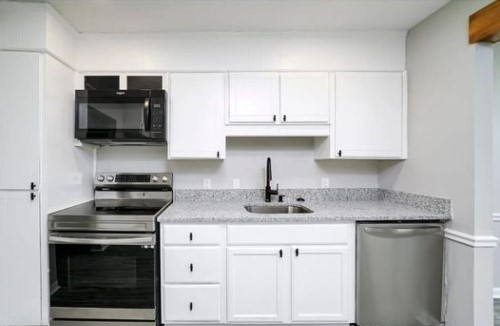
Flipper couldn't put up a panel to cover the cabinets he eliminated to install the microwave. Maybe a little wine rack?
49 notes
·
View notes
Text
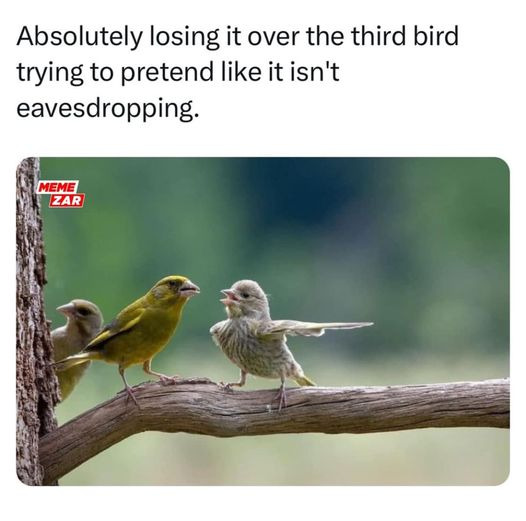
362 notes
·
View notes
Text
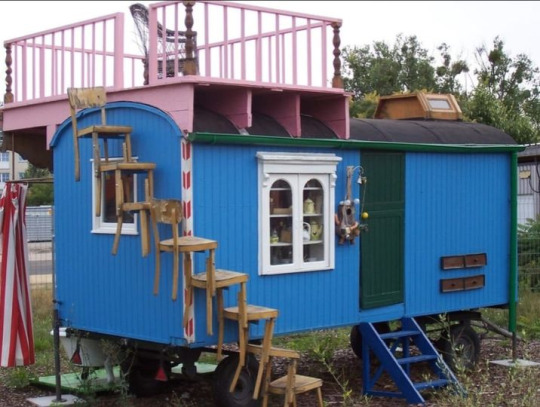
It's chairs, it's stairs, they're Cheps. Chep up and give them a try.
306 notes
·
View notes
Text
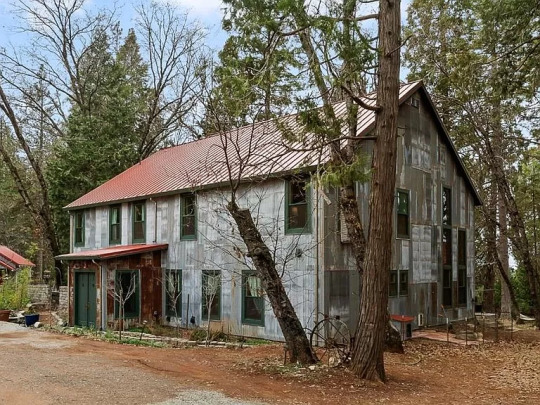
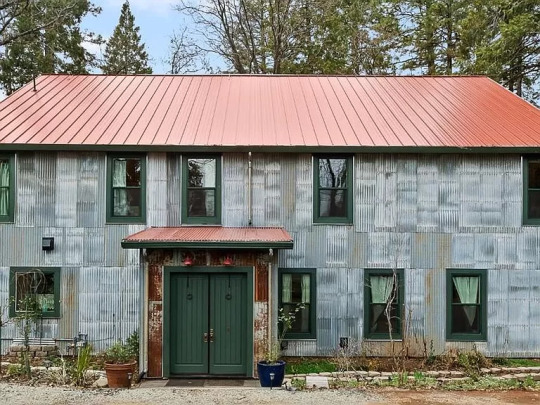
I thought that this was a crummy rusty corrugated barndominium. But, it was only built in 2020 in Nevada City, CA. it has 3bds, 3ba, and is priced at $1,299M. So, I had to look inside. I was not prepared for how beautiful is. Take a look at this.
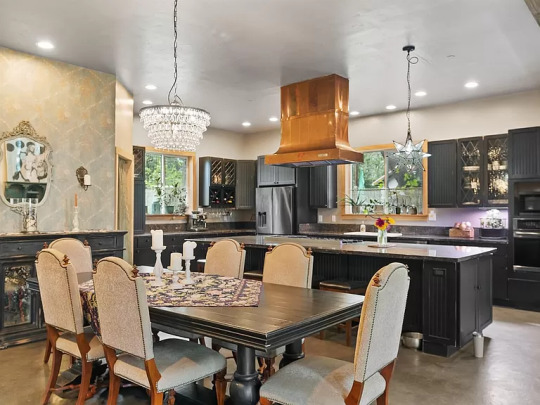
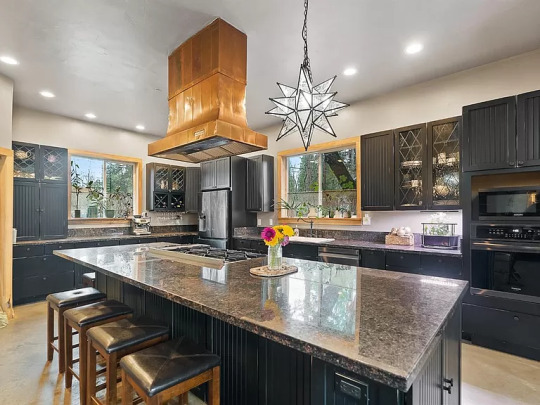
It's so elegant. Love that copper exhaust hood and the dining area is lovely.
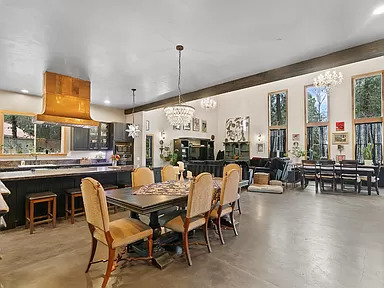
I didn't expect open concept.
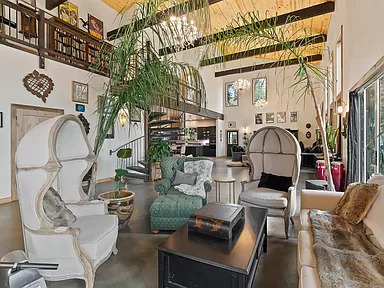
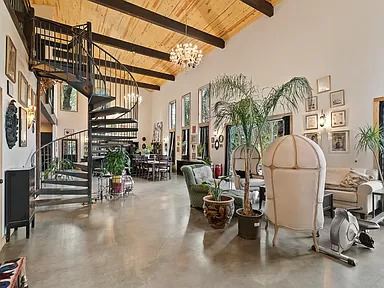
Isn't this beautiful?
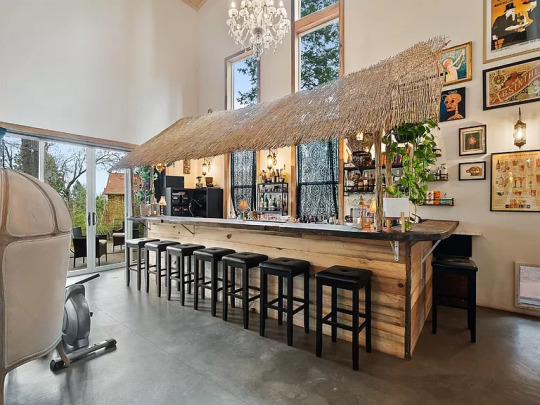
Love the tiki bar.
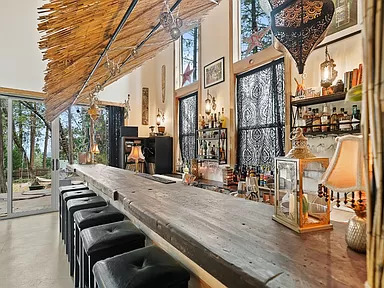
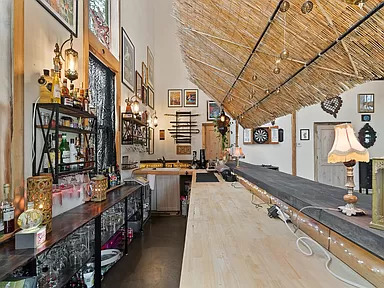
It's a full wet bar.
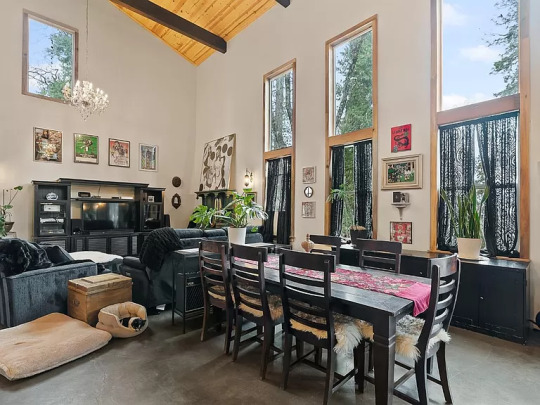
They have another dining table here. There's the other one by the kitchen and this looks kind of crowded.
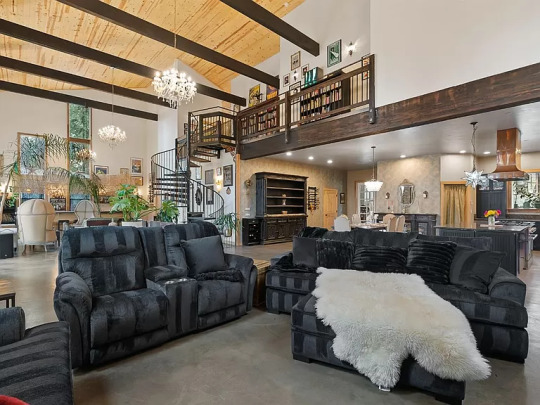
The less formal family room area is here.
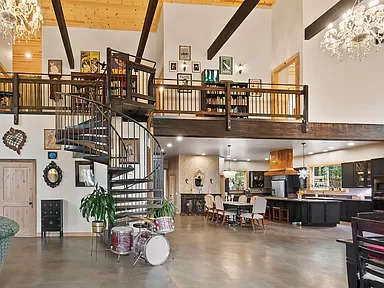
The spiral stairs to the mezzanine look so pretty.
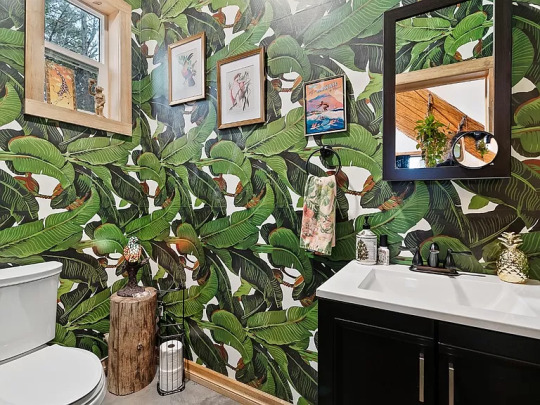
This looks like a lovely guest powder room.
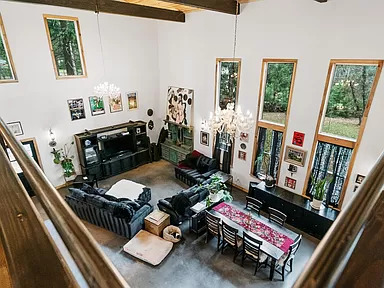
Looking down from the mezzanine.

There's a library up here.
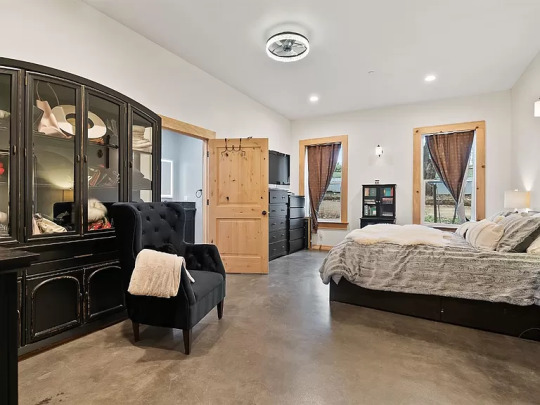
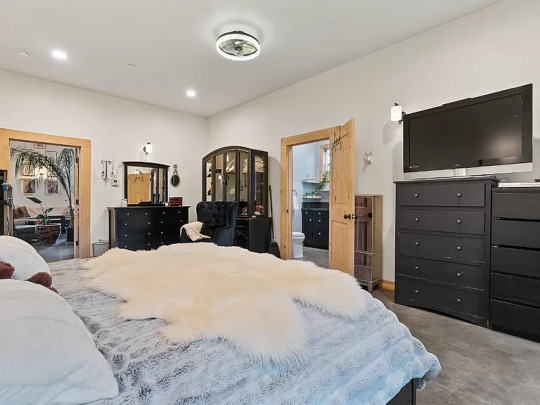
Spacious primary bedroom.
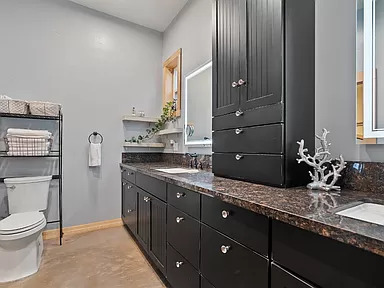
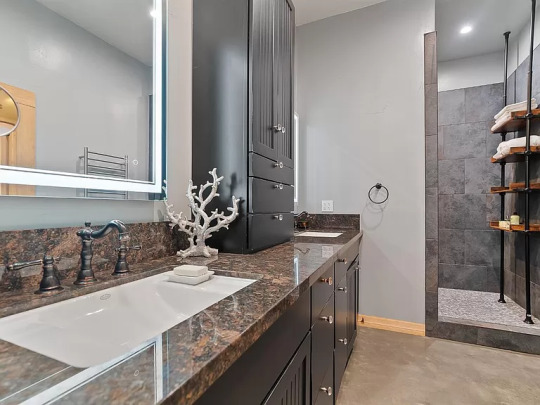
Long en-suite has a very large sink with a pretty brown quartz top and lots of storage.
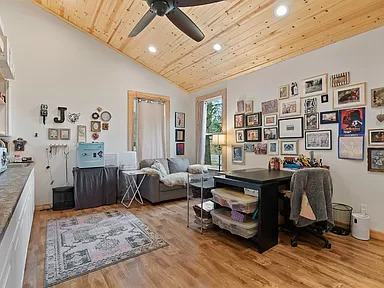
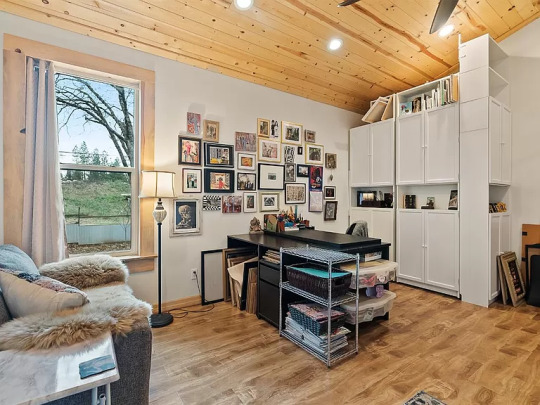
This large room is an art space. It has good storage, and can be anything.
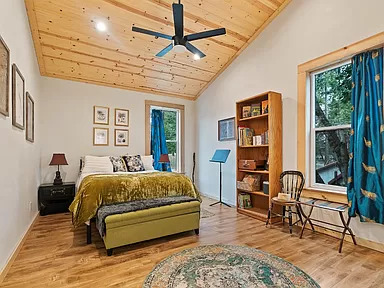
Bedroom #2 is surprisingly large.
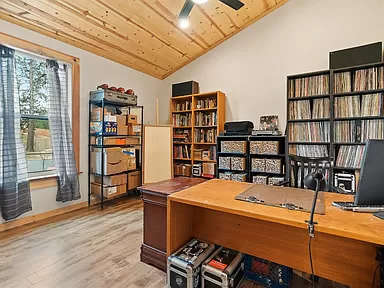
The owner is using this room as an office. It will be up to the new owners to decide what they.d like to do with the space.
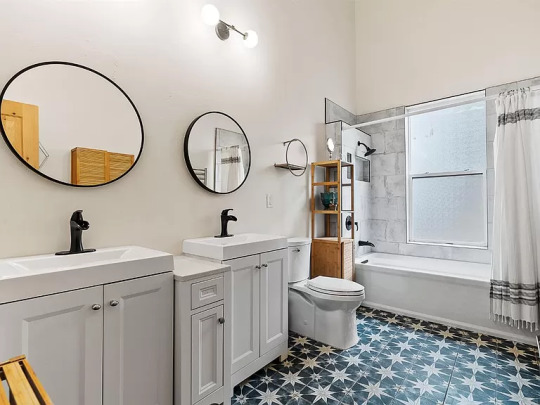
The bath is very nice. Love the tile.
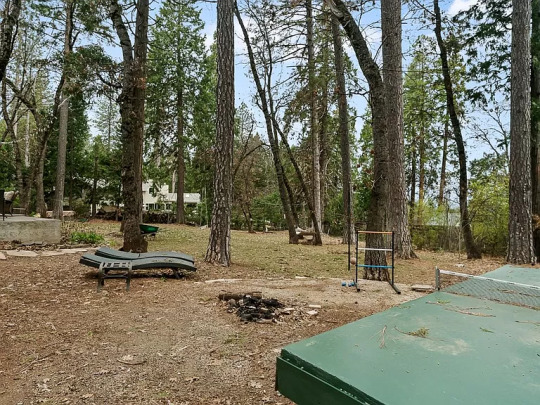
Lots of mature trees on the 1.30 acre lot. There's a weathered ping pong table.
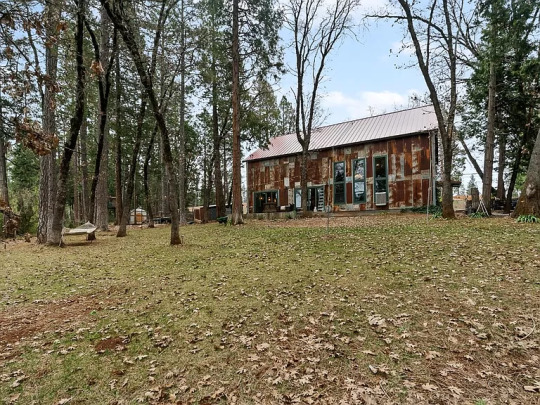
Look at how rusty the back of the house is.
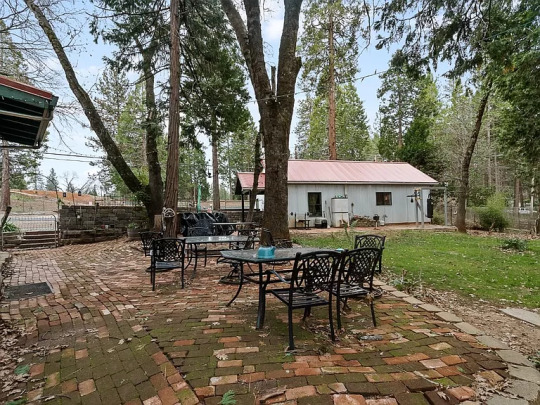
Patio with tables and chairs.
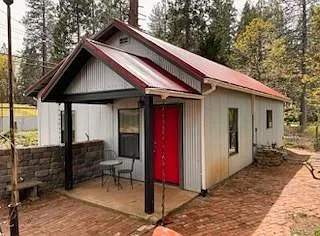
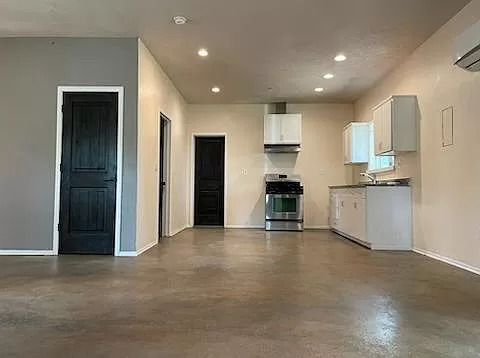
And, there's also a guest house on the property.
https://www.zillow.com/homedetails/10798-Banner-Lava-Cap-Rd-Nevada-City-CA-95959/205297008_zpid/
98 notes
·
View notes

