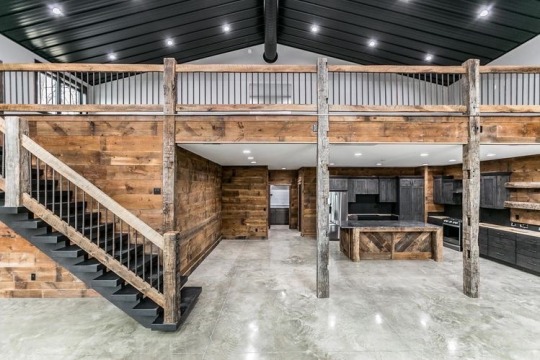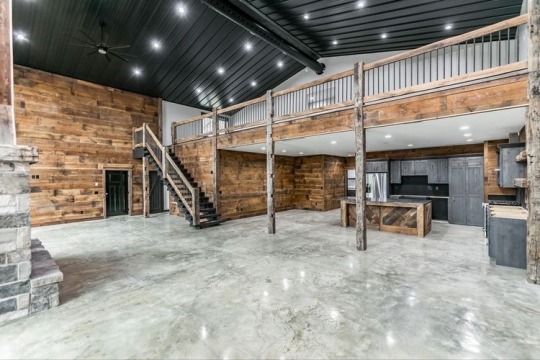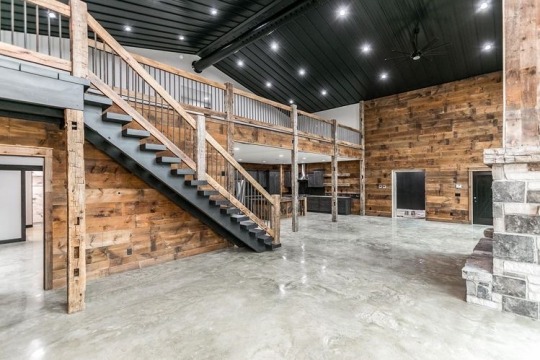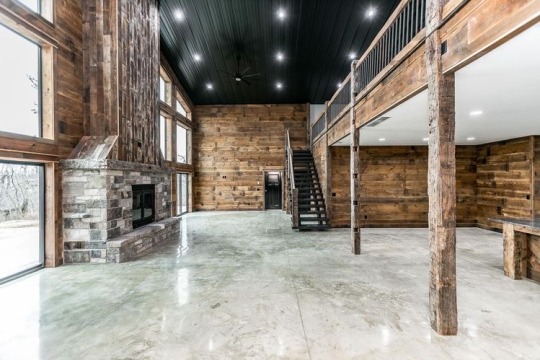#barndominium
Text
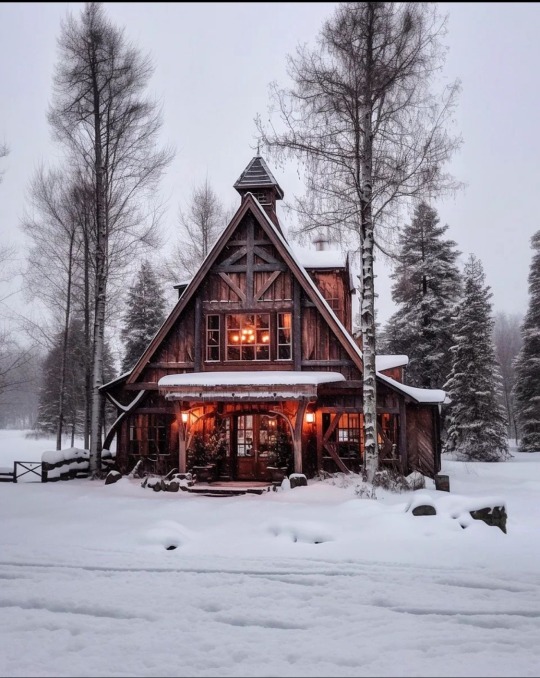
969 notes
·
View notes
Text
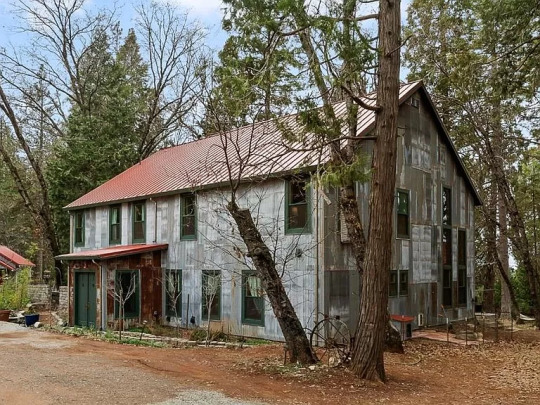
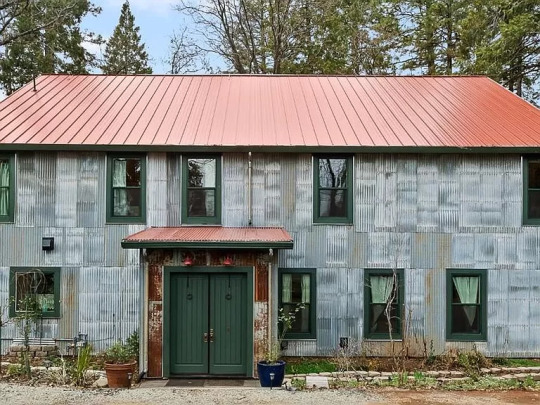
I thought that this was a crummy rusty corrugated barndominium. But, it was only built in 2020 in Nevada City, CA. it has 3bds, 3ba, and is priced at $1,299M. So, I had to look inside. I was not prepared for how beautiful is. Take a look at this.
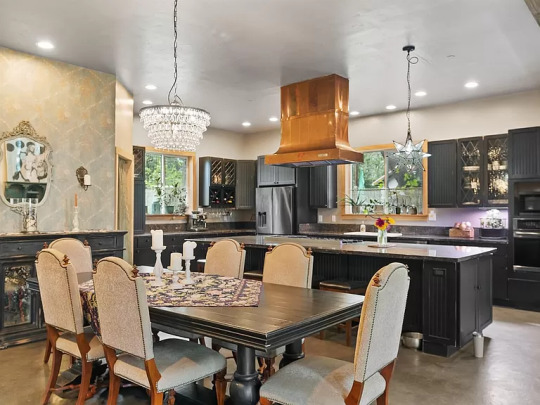
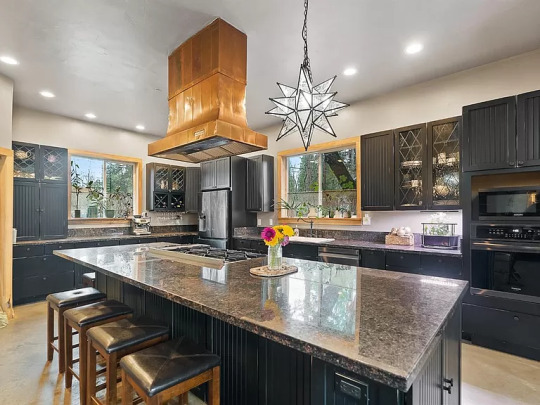
It's so elegant. Love that copper exhaust hood and the dining area is lovely.
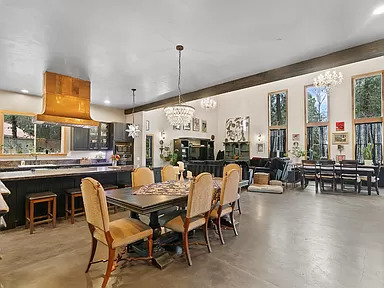
I didn't expect open concept.
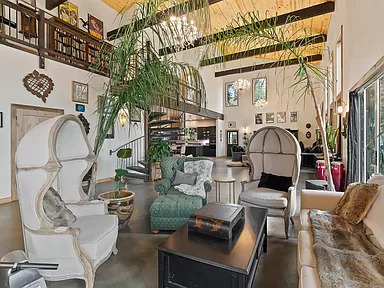
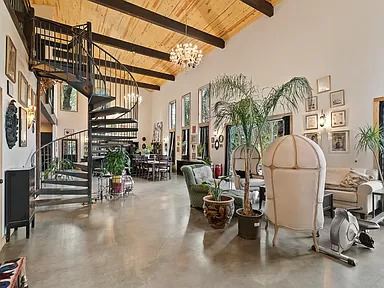
Isn't this beautiful?
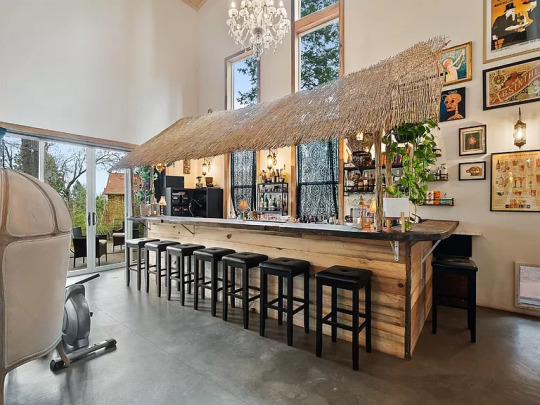
Love the tiki bar.
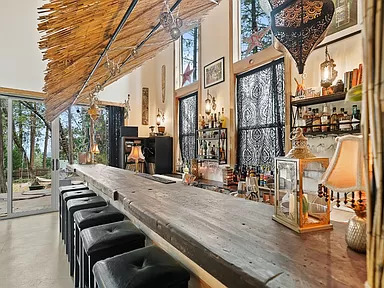
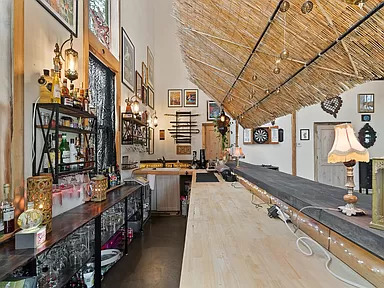
It's a full wet bar.
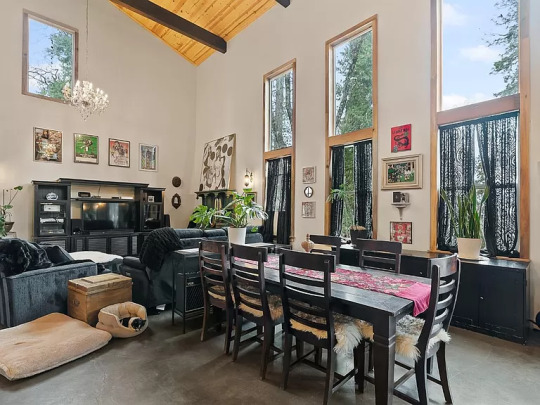
They have another dining table here. There's the other one by the kitchen and this looks kind of crowded.
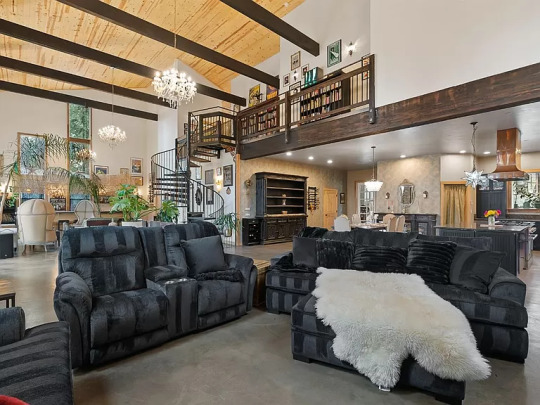
The less formal family room area is here.
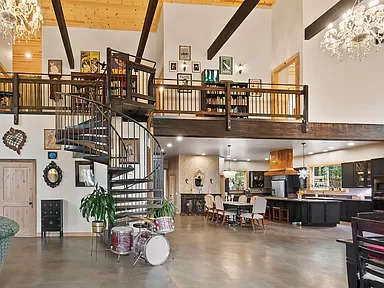
The spiral stairs to the mezzanine look so pretty.
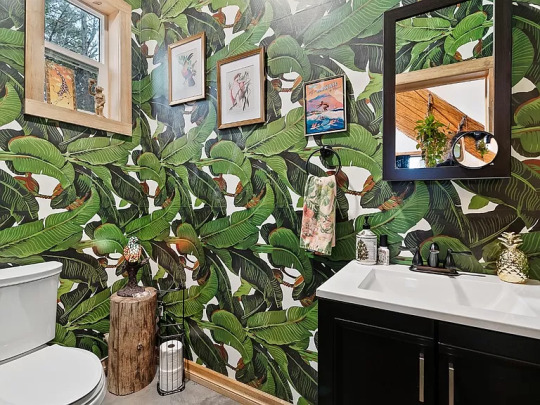
This looks like a lovely guest powder room.
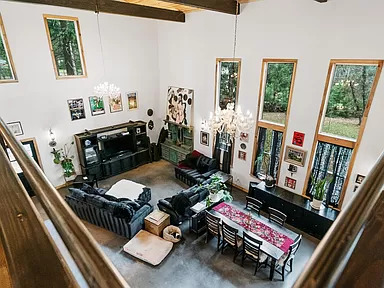
Looking down from the mezzanine.

There's a library up here.
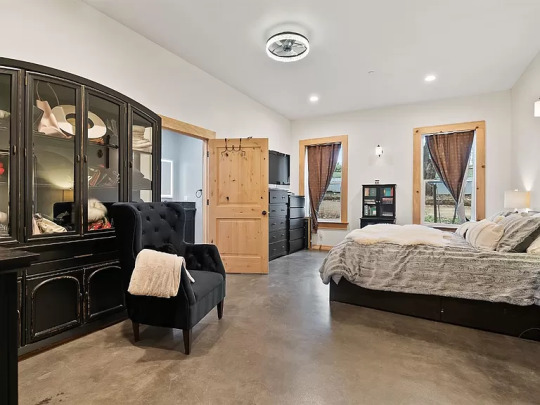
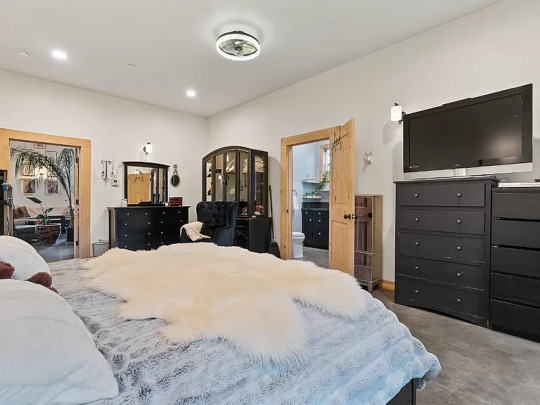
Spacious primary bedroom.
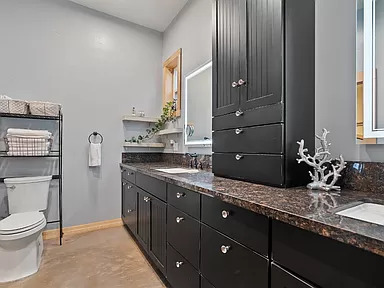
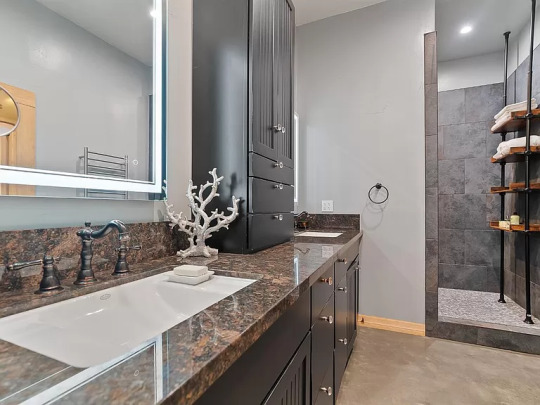
Long en-suite has a very large sink with a pretty brown quartz top and lots of storage.
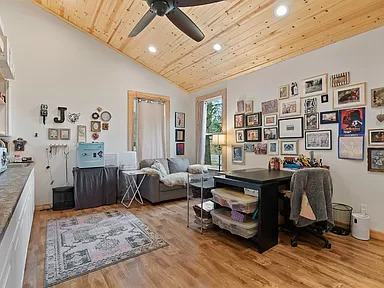
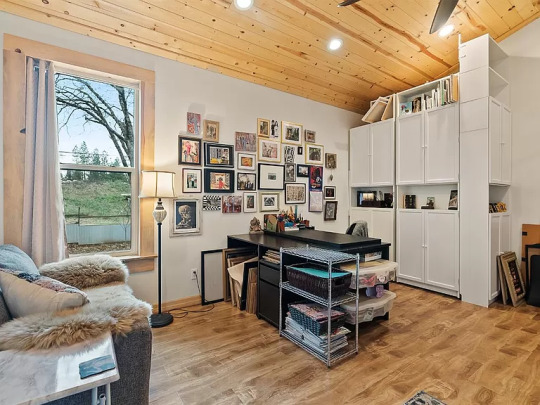
This large room is an art space. It has good storage, and can be anything.
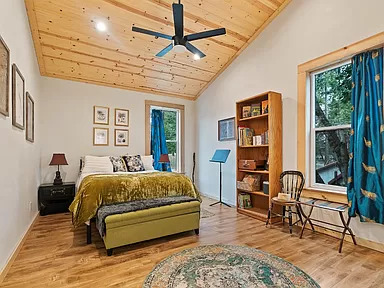
Bedroom #2 is surprisingly large.
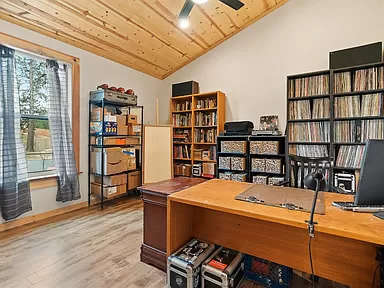
The owner is using this room as an office. It will be up to the new owners to decide what they.d like to do with the space.
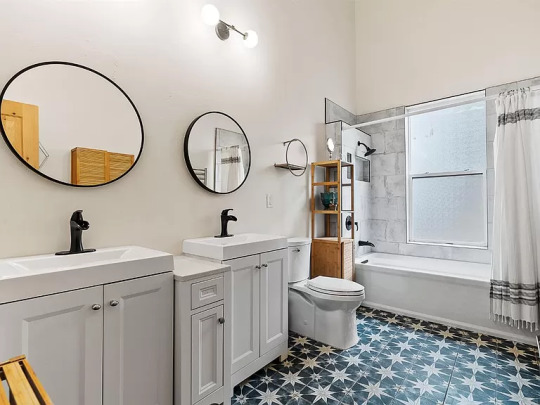
The bath is very nice. Love the tile.
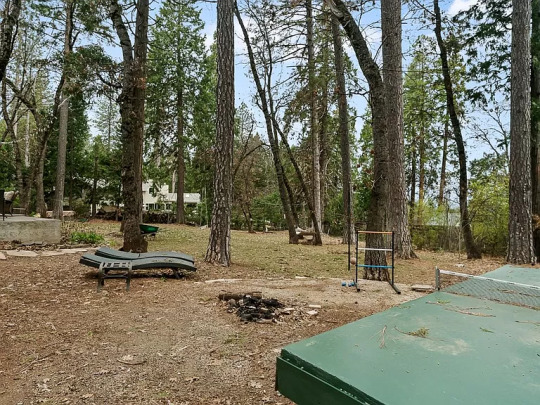
Lots of mature trees on the 1.30 acre lot. There's a weathered ping pong table.
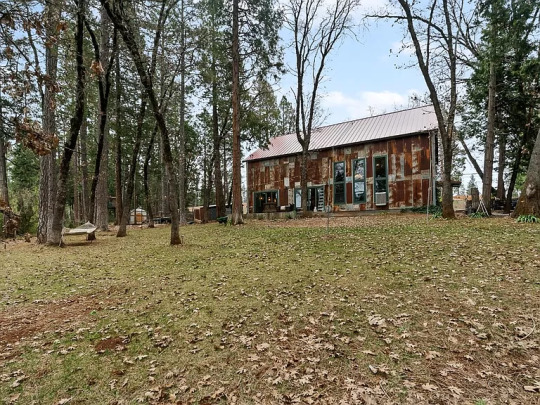
Look at how rusty the back of the house is.
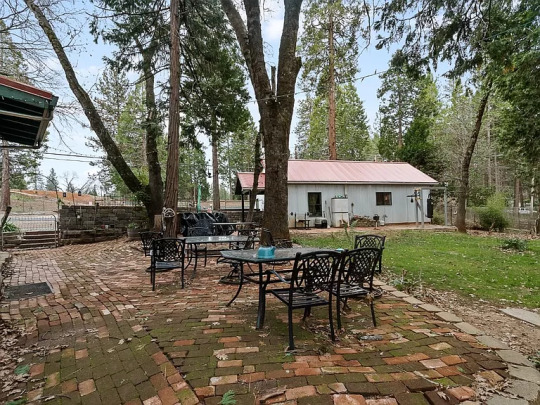
Patio with tables and chairs.
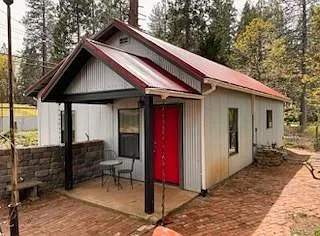
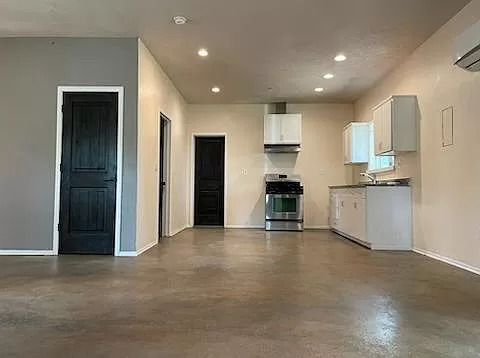
And, there's also a guest house on the property.
https://www.zillow.com/homedetails/10798-Banner-Lava-Cap-Rd-Nevada-City-CA-95959/205297008_zpid/
103 notes
·
View notes
Text
Tiny Barn Apartment
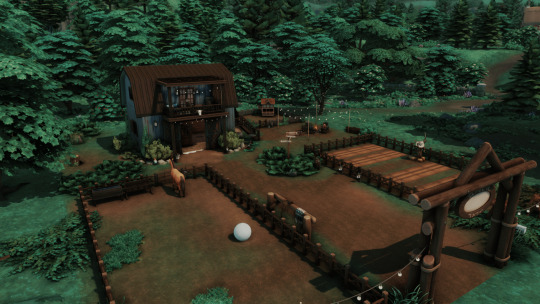

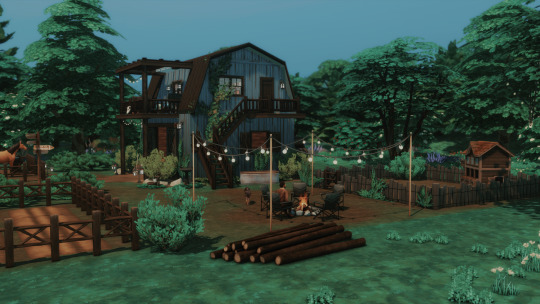
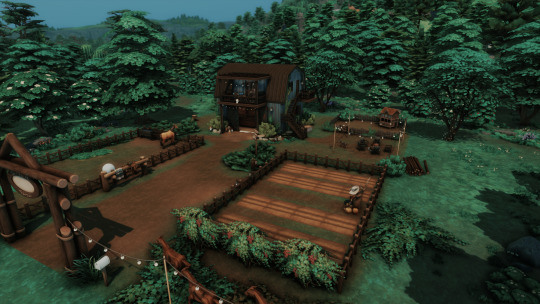
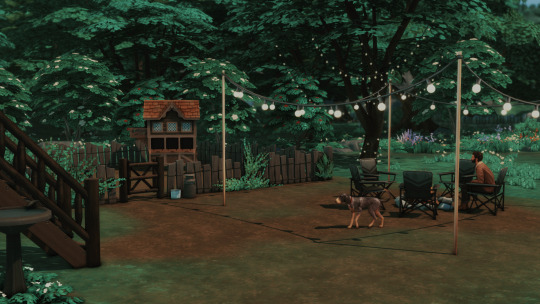

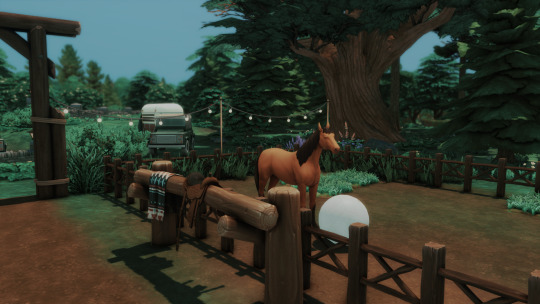
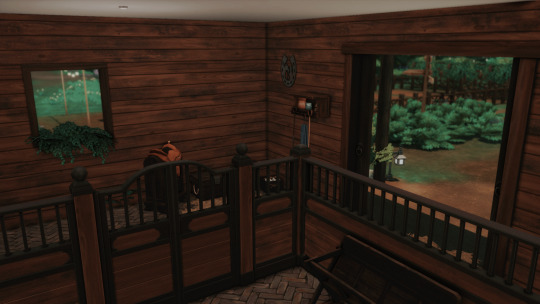
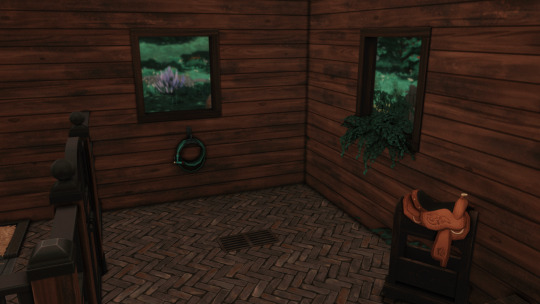
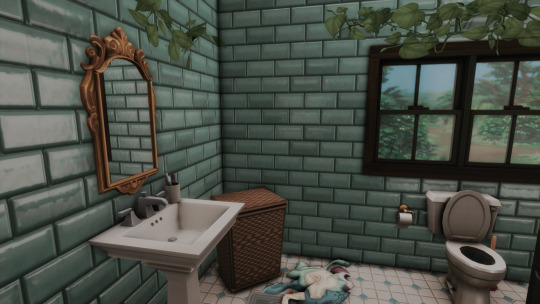



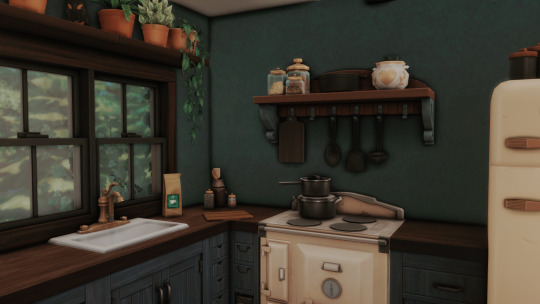
Built this Tiny Barndominium (?) for a single guy and his dog and horse. Almost no CC was used.
Gallery ID: Skywalkr21
💖 Speedbuild is on youtube 💖
Only CC used was Blooming Rooms by awingedllama for the plants above the kitchen windows.
12 notes
·
View notes
Text
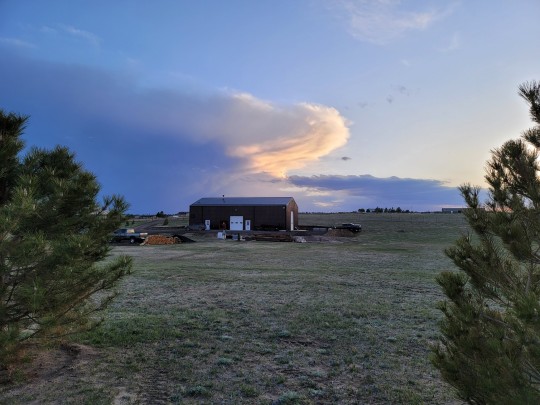
30 notes
·
View notes
Photo
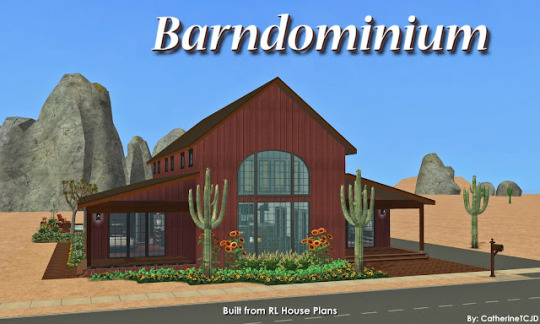
Barndominium
a modern home design
2-Step Foundation
3 bedrooms - 2.5 bathrooms - garage
- large yard - pet friendly - pool -
This floor plan is from BuildMax. Their brochure says:
"This gorgeous barndominium floor plan boasts a two story 26′ vaulted ceiling in the great room that is just stunning. A unique Home Internet Cafe’ is just inside the front door and opens onto the front lounging porch. This 3 bedroom 2 1/2 bath barndominium can fit nicely in any rural or suburban surrounding. It can be classy, elegant, country or rustic."
Read more »
Custom Content Included
- LaFenetre Loft Doors by Windkeeper/TSR
- LaFenetre Loft Windows by Windkeeper/TSR
- Midnight Ride - short window by LeeFish/MTS
- Midnight Ride - tall window by Honeywell/GoS
Lot Size: 30X50
Lot Price (furnished): $125,569
DOWNLOAD @ SFS
or MTS
55 notes
·
View notes
Photo

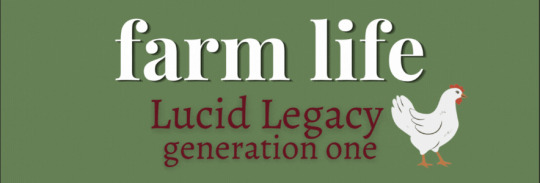
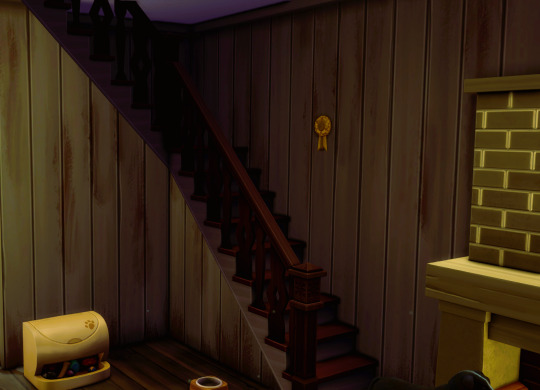
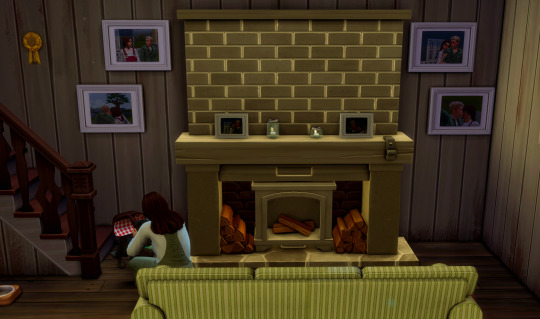
After learning that Leo & Elsye are living in a barn that needs renovating, Jake offered to help Leo out before Winter arrives. He is after all, a qualified builder!
During the last month of Autumn they were able to replace the loft ladder with a proper staircase and install a fire place! While the men worked on the construction, Elsye and Jake’s wife, Jess, hit the thrift stores of Windenburg to find the perfect couch to add some country charm to the new living room.
Suddenly the old barn is starting to feel more like home!
intro previous
#the sims 4#sims 4#sims 4 screenshots#simsbuilds#henford-on-bagley#sims 4 cottage living#cottagecore#country home#barn#barndominium#llgen1sweetsimapples#sims 4 legacy challenge#sims 4 legacy#lucid legacy#lucid legacy challenge
22 notes
·
View notes
Text
Barndominium Plans & Barndo Flooring Plans
Barndominium plans check with architectural designs that mix the functional elements of a barn with the comforts of a contemporary house. These plans sometimes feature spacious, open layouts with excessive ceilings, a store or outsized garage, and a combination of rustic and up to date design parts. Barndominium house plans are popular for his or her distinctive barn style and versatile house. While not a standard barndominium ground plan, this storage plan with dwelling area above is nice for homeowners looking for further house. On the ground flooring there is a spacious two-car garage and upstairs there’s an open studio with a kitchenette and loo.
go to these guys can use a barndominium as a wooden shop in your future actions. You can use one as guest quarters for household and associates who go to you from distant places. You can use a barndominium as a pool house, a gaming middle, a garage, an workplace or even a club meeting area. Whatever your want in life, a barndo will most likely be just the thing you want.
All of our ground plans are designed in-house and include numerous options to make your dream home customized to you. Yes, you can use any barndominium floor plan as a great place to begin to help your barndominium build come to life. If you have issues you desire to totally different a barndominium architect might help you make your dream barndo turn out to be a reality.
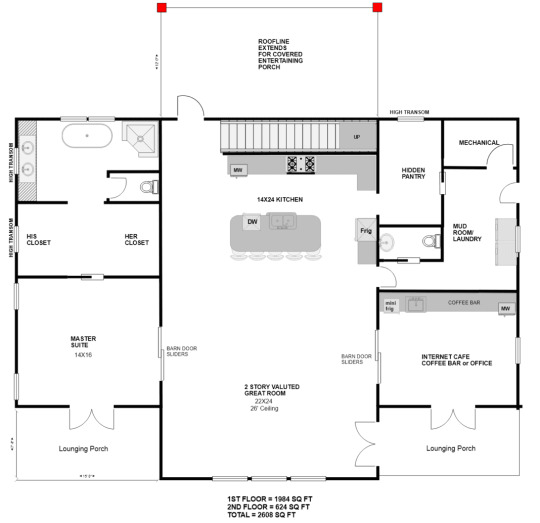
A large mixed laundry room and pantry present great storage off the kitchen. The Scarlett is a 40×60 barndominium ground plan with a store and offers two bedrooms with walk-in closets and two full loos. The laundry closet is conveniently situated by the bedrooms. The format is good for a loft over the bedrooms and bogs. A vaulted ceiling in the great room with exposed ductwork would give a contemporary industrial look.
Seeking a extra trendy trying Barndominium… contemplate the Austin or Augusta series. The Austin Design contains an prolonged, rectangular, glass cupola. The Augusta Design is a clear, easy, and practical shed roof design. Both are excellent whenever you want to let in an abundance of sunshine and substitute unused attic space for extra interior volume. The abundance of windows in every offers higher use of natural gentle, enhanced views, and a greater sense of spaciousness and volume.
The studio offers residing house whereas their home is underneath construction. After the house is full, the studio can turn into a visitor residence, recreation room, or family room. Our plans present barndominium flooring plans with store however we will take away the store if you do not want one connected.
We even have this plan with the Living space mirrored prime to bottom and may mirror the plan left to right if you would like the storage on the opposite side. If you wish to modify this plan contact us and tell us what you need to modified. Are you keen about keeping your month-to-month payments manageable and low? Buildings which may be made out of metallic are extremely energy environment friendly, in any case. In Plan # , the house’s muted exterior pulls out the dark greens of the encircling property, making the house a lovely sight. The flexibility and luxurious of a barn-style residence are one other promoting level.
The plans under show barndo layouts solely and do not include all of the data wanted for pricing and construction. As has been the case all through our history, The Garlinghouse Company today presents house designs in every style, sort, measurement, and value range. We promise great service, solid and seasoned technical assistance, super selection, and one of the best worth in new residence designs out there wherever. Hiring a builder is among the most important elements to building a barndominium. BuildMax is building a nationwide builder network to allow them to supply a free builder locator service. Barndominiums are gaining plenty of traction this current day.
#barndominium#barndominium canada#barndominium floor plans#barndominium interior#barndominium ontario#barndominium alberta#barndominium plans#barndominium kits#barndominium cost#barndominium for sale#40x60 barndominium floor plans with shop#barndominium homes#barndominium with shop#texas barndominiums#40x50 barndominium floor plans with shop#5 acres and barndominium burnet texas#barndominium blog#barndominium missouri#barndominium pictures#monitor barndominium#40x80 barndominium floor plans#barndominium fixer upper sold#barndominium pros and cons#finished barndominium#insulating a barndominium#modern farmhouse barndominium#40x80 barndominium#50 x 100 barndominium#are barndominiums safe#barndominium for sale oklahoma
2 notes
·
View notes
Photo

Shop Progress: Electrical is on, siding is installed, paint is complete, outdoor kitchen has the counters installed, waiting on the garage doors to be finalized and the gutters to go up. The outside of the building is almost done! Next up is the indoor wiring, @bendpak lift order/install, @hi_hyperlite high bays, @mechanicsxtimesaver toolbox organizers, insulation and wall finishes. Then the bathroom and upstairs office/apt. Sorry I’ve been distant lately, been super busy! #shopidizzle #dreamshop #barndominium #shop #garage #mancave (at Chattanooga, Tennessee) https://www.instagram.com/p/CfDLh0IsUPQ/?igshid=NGJjMDIxMWI=
25 notes
·
View notes
Photo
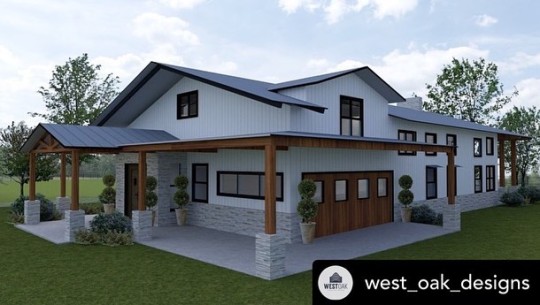
Posted @withrepost • @west_oak_designs I can finally share this beautiful project I’ve working for the past 7 months. . . 7 bed 5 bath Barndominium Location: San Antonio, TX BILT: 2022-2023 #barndominium #barndominiumlife #barnhouse #adhouse https://www.instagram.com/p/CjI0yOILR9f8ODQMCYnTwuIG8f8iCMKK7r0aq80/?igshid=NGJjMDIxMWI=
14 notes
·
View notes
Photo
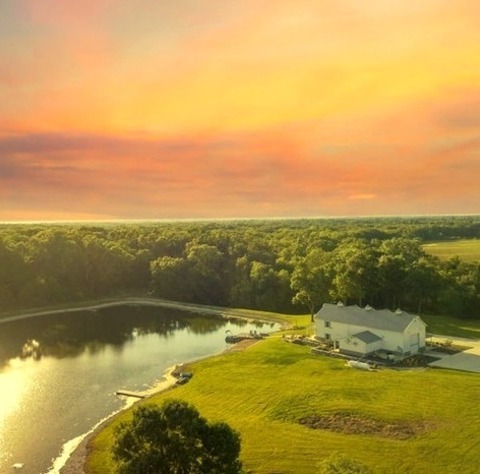
Retaining Walls Landscape
#Design concepts for a stone-paved rustic backyard. landscaping#landscape#barndominium#fire pit#plants#hardscape#flagstone
3 notes
·
View notes
Photo
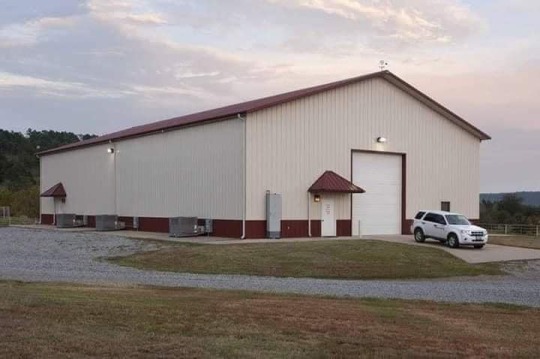
This is crazy- it’s a pre-fab metal barn, but look at the inside.
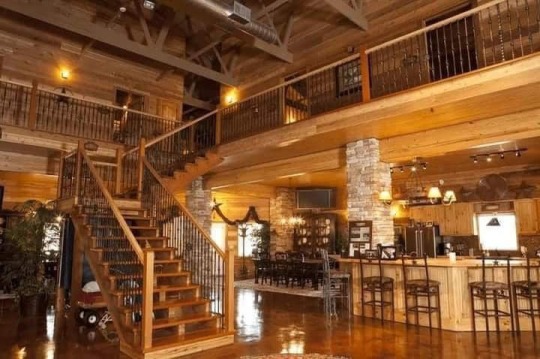
I never would’ve expected this.
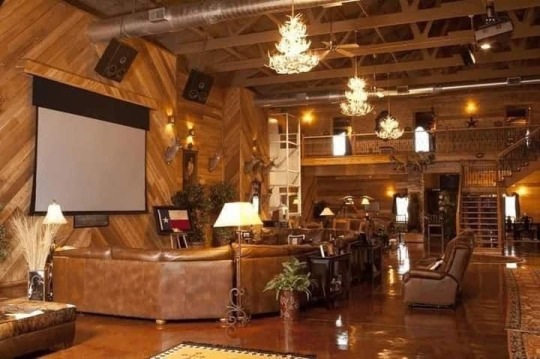
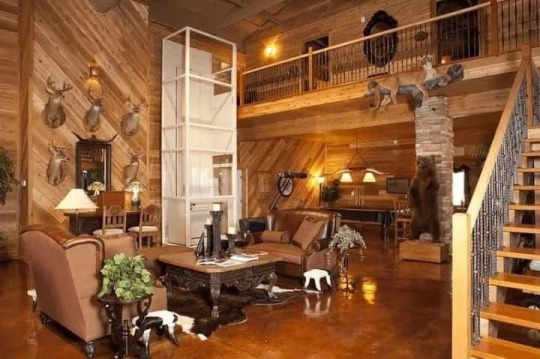
They have a lot of lights on b/c there’re only windows on one side of the building.
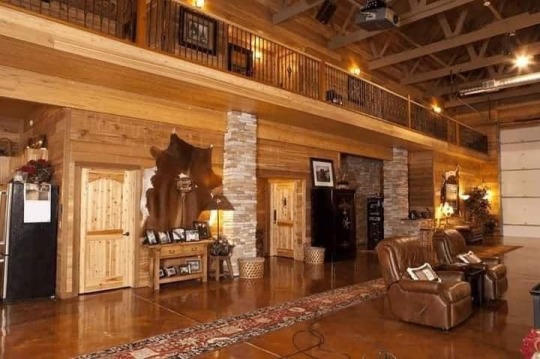
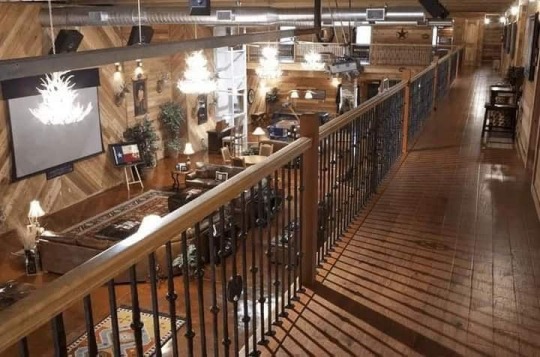
Now, this is a barndominium.
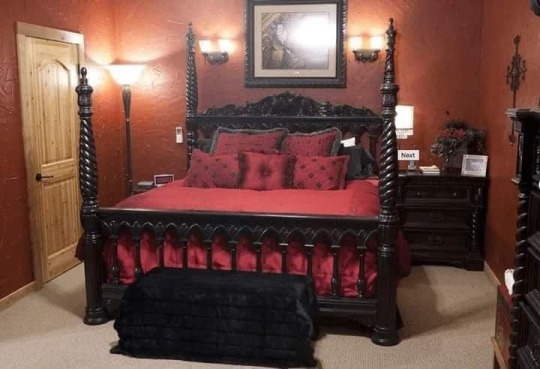
One of the bds. feels a little claustrophobic w/o a window.
FB: Home Junkie
382 notes
·
View notes
Text
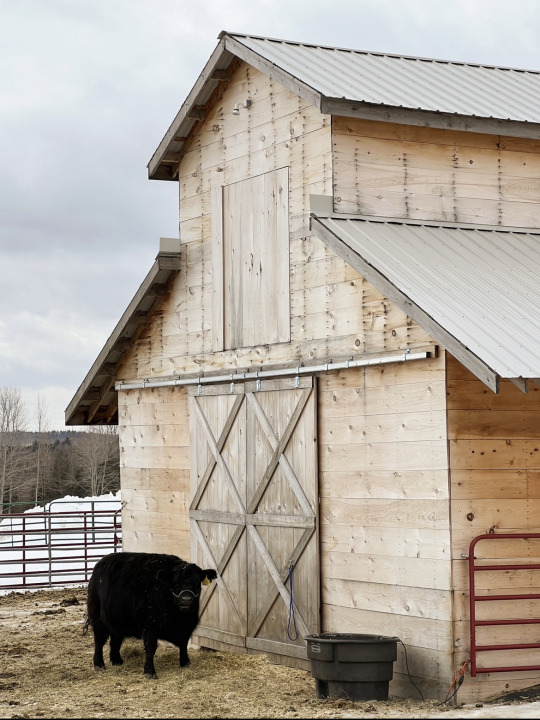
Gathering design inspiration from this cute little barn in central Maine ❤️
#farm girl#barndominium#barn find#barn door#design#farm#farmland#farm animals#baby cows#baby animals#cute animals#maine tag#mainelife#central#love#adventure#travel#newengland#winter#beauty#farm aesthetic#design aesthetic#2014 aesthetic#2013 aesthetic#i miss 2013#2013 tumblr#2011 tumblr#mountains
5 notes
·
View notes
Photo
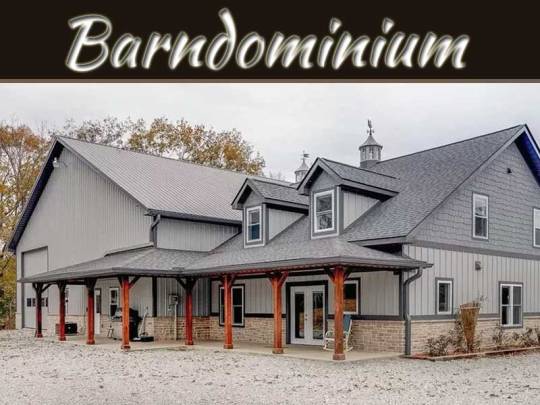
Brilliant Ways To Save On Your Build Costs
The biggest advantage of building a barndominium house is to have the flexibility of choosing a house according to your budget. Because, unlike the traditional housings, barndo provides complete flexibility for users with utmost comfort.
10 notes
·
View notes
Text
The Advantage of Using Pole Barn Kits
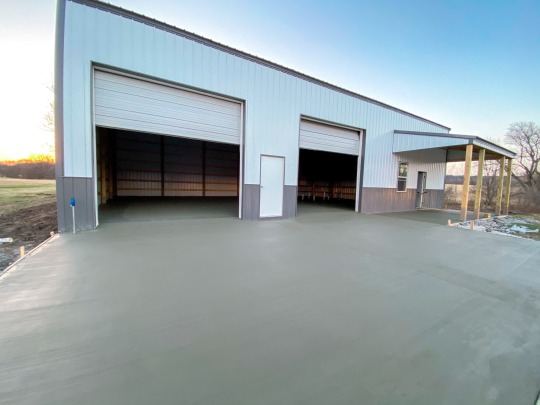
Pole barns have become a popular structure that many homeowners have been opting to build. These buildings not only look good and are able to provide additional storage space, but also they add value to any property. The best part is they are very easy to build and quite affordable as well. Whether you are thinking of building the barn on your own or hiring a contractor to do the work for you, pole barn kits will definitely be beneficial. Discover the advantages of these kits and why you should consider them when constructing.
Why Use a Pole Barn Kit?
Nowadays there are many kits available to help builders construct certain things in a quicker and more convenient manner. This allows individuals to make use of the space for storage or other things at a faster time. These kits come with plans, step-by-step instructions, and the materials you need to ensure that everything goes smoothly when building the pole barn. They are available in different sizes too so it doesn't matter if you are looking to build a small or a big pole barn, you are sure to be able to get just what you need conveniently.
Quality Materials
If you choose your kit carefully enough then you should be able to find one that comes with quality materials and the best lumber. These materials usually include wood trusses that obey building codes for all states, metal roofing and siding, concrete footers, waterproof touches, fasteners for the roof, along with doors and walls. With the materials come complete blueprints and detailed instructions so you shouldn't have a hard time at all putting everything together. Kits are really handy especially if you want to get things done right away.
Variety of Shapes and Sizes
You will find pole barn kits that offer square and rectangular designed structures from small to large sizes. So if you want to build a warehouse you can find a kit to support that. Or if you just want to add a small barn to your property then there are small sizes available too. Aside from the common shapes like square and rectangle, you will also find T and L designs. These are a great unique way to make your place interesting especially when figuring out what each section will be used for. Whether it will be used for storage of animals or equipment, or even as an extended home, this type of building has proven to be very useful.
Do-it-Yourself
The biggest benefit of pole barn kits is that you will be able to easily do the project all on your own. This saves time since you don't have to hire others to do the constructing for you, especially since all the instructions are readily provided. These kits really offer homeowners easy, affordable solutions to build efficient structures that can be used for a variety of things. Plus if you enjoy building or doing woodwork then doing it yourself is certainly a great option.
It is clear that there are several advantages you can get from using pole barn kits to build pole barns. There are also garage kits, carport kits, and other kits for similar structures depending on what you are looking to build. If you aren't willing to spend for a contractor it doesn't matter because with the use of these kits you can do everything on your own. The best part is that it comes with absolutely everything you need for you to start and finish the project with no glitches.
4 notes
·
View notes
Text
Barndominium Interior Designs für abenteuerliches Landleben
Barndominium Interior Designs für abenteuerliches Landleben
Barndominium-Innenraumlayouts bieten viele Vorteile. Wenn Sie ein Haus im Stil einer Scheune wollen, aber das Geld nicht ausgeben möchten, könnte ein Barndominium die Antwort sein. Während der Tiny-Home-Wahn anhält, haben die Leute die Barndominium-Option vernachlässigt.
In Galerie ansehen
Sie können in einem Wohnmobil, einer Maisonette wohnen oder ein Haus bauen. Barndominiums bieten jedoch…
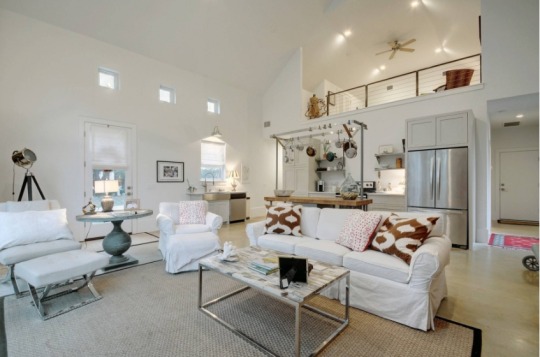
View On WordPress
2 notes
·
View notes
